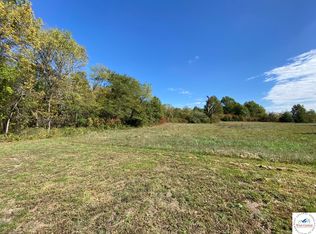Sold on 09/24/25
Price Unknown
1033 SE 101 Private Rd, Deepwater, MO 64740
2beds
989sqft
Single Family Residence
Built in 2022
2.9 Acres Lot
$125,100 Zestimate®
$--/sqft
$1,147 Estimated rent
Home value
$125,100
Estimated sales range
Not available
$1,147/mo
Zestimate® history
Loading...
Owner options
Explore your selling options
What's special
Check out this charming home near Truman Lake. Escape to your own slice of paradise with this nearly finished cabin nestled on 2.9 acres just minutes from lake access and Corp land. Whether you're seeking a weekend getaway, a full-time residence, or an investment - this property offers the perfect blend of privacy, nature, and modern convenience. Property highlights include tons of upgrades! New metal roof, siding, wiring, HVAC, windows, plumbing, and more all installed in the last 2 years. This property also includes access to the community pond, just outside the back door. It's perfect for fishing, kayaking, or unwinding by the water. The heavy lifting on this home is done—just add your personal touches to make this cabin truly yours. Come enjoy the peaceful rural setting with easy access to nearby towns and amenities. This is a rare opportunity to own an updated cabin with room to grow and customize. Whether you're dreaming of a cozy retreat or a nature-lover’s haven, this property is ready to welcome you home. (source of sq ft and measurement by courthouse record. Buyer to verify)
Zillow last checked: 8 hours ago
Listing updated: September 24, 2025 at 12:03pm
Listed by:
Jenny Hann 660-924-1127,
RE/MAX TRUMAN LAKE 660-885-2201
Bought with:
Julia Snodgrass, 2025017678
EXP Realty LLC
Source: WCAR MO,MLS#: 101098
Facts & features
Interior
Bedrooms & bathrooms
- Bedrooms: 2
- Bathrooms: 1
- Full bathrooms: 1
Primary bedroom
- Description: Large Walkin Closet
- Area: 200.22
- Dimensions: 17.67 x 11.33
Bedroom 2
- Area: 172.25
- Dimensions: 17.67 x 9.75
Dining room
- Description: Kitchen/Dining Combo
- Area: 223.29
- Dimensions: 19.42 x 11.5
Family room
- Length: 19.42
Kitchen
- Description: Kitchen/Dining Combo
- Area: 223.29
- Dimensions: 19.42 x 11.5
Living room
- Area: 260
- Dimensions: 21.67 x 12
Heating
- Electric, Heat Pump
Cooling
- Electric
Appliances
- Included: Electric Oven/Range, Refrigerator, Electric Water Heater
- Laundry: Main Level
Features
- Flooring: Carpet
- Windows: All, Vinyl, Drapes/Curtains/Rods: Some Stay
- Basement: Crawl Space
- Has fireplace: No
Interior area
- Total structure area: 989
- Total interior livable area: 989 sqft
- Finished area above ground: 989
Property
Parking
- Total spaces: 2
- Parking features: Carport
- Garage spaces: 2
- Has carport: Yes
Features
- Exterior features: Mailbox
- Waterfront features: Pond
Lot
- Size: 2.90 Acres
Details
- Additional structures: Shed(s)
Construction
Type & style
- Home type: SingleFamily
- Architectural style: Ranch
- Property subtype: Single Family Residence
Materials
- Vinyl Siding
- Foundation: Block
- Roof: Metal
Condition
- New construction: No
- Year built: 2022
Utilities & green energy
- Electric: Supplier: Osage Valley, 220 Volts in Laundry, 220 Volts
- Sewer: Septic Tank
- Water: Public
Community & neighborhood
Security
- Security features: Smoke Detector(s)
Location
- Region: Deepwater
- Subdivision: Misty Meadows
Price history
| Date | Event | Price |
|---|---|---|
| 9/24/2025 | Sold | -- |
Source: | ||
| 8/22/2025 | Contingent | $124,500$126/sqft |
Source: | ||
| 8/13/2025 | Listed for sale | $124,500$126/sqft |
Source: | ||
Public tax history
Tax history is unavailable.
Neighborhood: 64740
Nearby schools
GreatSchools rating
- 5/10Lakeland Elementary SchoolGrades: PK-6Distance: 0.9 mi
- 4/10Lakeland High SchoolGrades: 7-12Distance: 0.9 mi
Schools provided by the listing agent
- District: Lakeland
Source: WCAR MO. This data may not be complete. We recommend contacting the local school district to confirm school assignments for this home.
Sell for more on Zillow
Get a free Zillow Showcase℠ listing and you could sell for .
$125,100
2% more+ $2,502
With Zillow Showcase(estimated)
$127,602