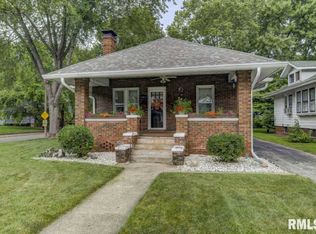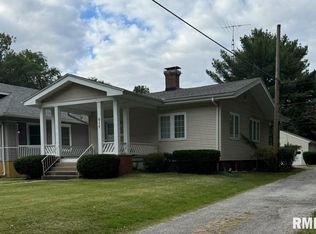What a great home near Washington Park! Bright and positively inspirational inside. HVAC less than a year old. Roof within the last ten years. Fresh paint throughout. Remodeled Baths. Carpet one year. Kitchen floor one year. Privacy fence within the last three years. Clean as a whistle and ready to go!!! Schedule a showing today!!!
This property is off market, which means it's not currently listed for sale or rent on Zillow. This may be different from what's available on other websites or public sources.

