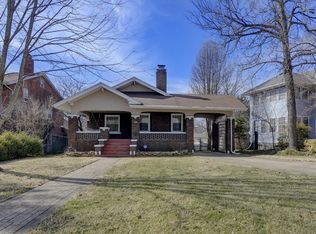Closed
Price Unknown
1033 S Roanoke Avenue, Springfield, MO 65807
4beds
2,292sqft
Single Family Residence
Built in 1927
10,018.8 Square Feet Lot
$360,200 Zestimate®
$--/sqft
$2,183 Estimated rent
Home value
$360,200
$339,000 - $385,000
$2,183/mo
Zestimate® history
Loading...
Owner options
Explore your selling options
What's special
This charming 1927 home boasts four bedrooms and two and half baths on a tranquil dead-end street. An enticing residence featuring and large wood burning fireplace and coffered ceilings adorned with original, unpainted woodwork, what a find! The sunroom adds warmth and a cheery place to chill. The formal dining room is oversized and leads you to the modern kitchen with stainless appliances and granite counters. Double-pane windows enhance energy efficiency, making this a timeless haven. A stunning split staircase leads to the second floor. All bedrooms are upstairs and provide individual sanctuaries for each family member. Enjoy outdoor living on the large deck and relish proximity to Phelps Grove Park.
Zillow last checked: 8 hours ago
Listing updated: August 16, 2024 at 10:33am
Listed by:
Tanya Bower-Johnson 417-830-3685,
Murney Associates - Primrose
Bought with:
Patrick J Murney, 1999093539
Murney Associates - Primrose
Source: SOMOMLS,MLS#: 60258935
Facts & features
Interior
Bedrooms & bathrooms
- Bedrooms: 4
- Bathrooms: 3
- Full bathrooms: 2
- 1/2 bathrooms: 1
Heating
- Central, Natural Gas
Cooling
- Central Air
Appliances
- Included: Electric Cooktop, Dishwasher, Gas Water Heater, Refrigerator
- Laundry: In Basement, W/D Hookup
Features
- Crown Molding, Granite Counters, High Speed Internet, Walk-in Shower
- Flooring: Hardwood
- Windows: Double Pane Windows
- Basement: Cellar
- Has fireplace: Yes
- Fireplace features: Family Room, Wood Burning
Interior area
- Total structure area: 3,142
- Total interior livable area: 2,292 sqft
- Finished area above ground: 2,292
- Finished area below ground: 0
Property
Parking
- Parking features: Circular Driveway
- Has uncovered spaces: Yes
Features
- Levels: Two
- Stories: 2
- Patio & porch: Deck, Front Porch
Lot
- Size: 10,018 sqft
Details
- Parcel number: 881325203006
Construction
Type & style
- Home type: SingleFamily
- Architectural style: Traditional
- Property subtype: Single Family Residence
Materials
- Vinyl Siding
- Foundation: Block
- Roof: Composition
Condition
- Year built: 1927
Utilities & green energy
- Sewer: Public Sewer
- Water: Public
Community & neighborhood
Location
- Region: Springfield
- Subdivision: Roanoke
Other
Other facts
- Listing terms: Cash,Conventional
Price history
| Date | Event | Price |
|---|---|---|
| 2/16/2024 | Sold | -- |
Source: | ||
| 1/11/2024 | Pending sale | $335,000$146/sqft |
Source: | ||
| 1/5/2024 | Listed for sale | $335,000+4.7%$146/sqft |
Source: | ||
| 12/6/2021 | Sold | -- |
Source: Agent Provided | ||
| 10/25/2021 | Pending sale | $320,000$140/sqft |
Source: | ||
Public tax history
| Year | Property taxes | Tax assessment |
|---|---|---|
| 2024 | $2,594 +0.6% | $48,340 |
| 2023 | $2,579 +38.6% | $48,340 +41.9% |
| 2022 | $1,861 +0% | $34,070 |
Find assessor info on the county website
Neighborhood: Phelps Grove
Nearby schools
GreatSchools rating
- 4/10Delaware Elementary SchoolGrades: PK-5Distance: 1.3 mi
- 5/10Jarrett Middle SchoolGrades: 6-8Distance: 0.2 mi
- 4/10Parkview High SchoolGrades: 9-12Distance: 0.6 mi
Schools provided by the listing agent
- Elementary: SGF-Delaware
- Middle: SGF-Jarrett
- High: SGF-Parkview
Source: SOMOMLS. This data may not be complete. We recommend contacting the local school district to confirm school assignments for this home.
