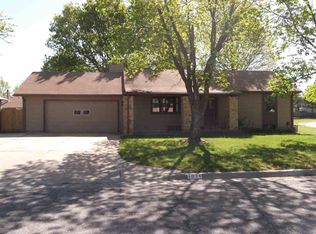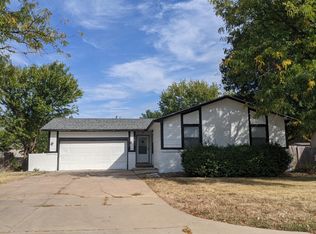Sold
Price Unknown
1033 S Burrus St, Wichita, KS 67207
4beds
2,643sqft
Single Family Onsite Built
Built in 1983
9,583.2 Square Feet Lot
$309,400 Zestimate®
$--/sqft
$2,032 Estimated rent
Home value
$309,400
$282,000 - $340,000
$2,032/mo
Zestimate® history
Loading...
Owner options
Explore your selling options
What's special
This beautifully remodeled Ranch home in Wichita, Kansas offers a spacious and modern living space with three bedrooms on the main floor and a total of four bedrooms. The two full bathrooms on the main floor feature brand new tile showers, while a half bath in the basement adds convenience for guests. The house includes a two car garage for parking and storage, along with a new deck in the backyard perfect for outdoor entertaining. The exterior has been freshly painted, giving the home a fresh and updated look. Inside, the kitchen has been completely redone with new cabinets and appliances, creating a sleek and functional space for cooking and dining. New LVP flooring throughout the home adds a contemporary touch, while new carpet in the bedrooms provides comfort and warmth. Additionally, new concrete walking paths around the home provide easy access to the backyard and outdoor spaces. This remodeled Ranch home is move-in ready and offers a blend of modern amenities and classic charm. Agent is related to the seller
Zillow last checked: 8 hours ago
Listing updated: July 01, 2024 at 08:09pm
Listed by:
Lucas Johnson CELL:316-264-2212,
Keller Williams Signature Partners, LLC
Source: SCKMLS,MLS#: 640079
Facts & features
Interior
Bedrooms & bathrooms
- Bedrooms: 4
- Bathrooms: 3
- Full bathrooms: 2
- 1/2 bathrooms: 1
Primary bedroom
- Description: Carpet
- Level: Main
- Area: 210
- Dimensions: 14x15
Bedroom
- Description: Carpet
- Level: Main
- Area: 132
- Dimensions: 11x12
Bedroom
- Description: Carpet
- Level: Main
- Area: 120
- Dimensions: 10x12
Bedroom
- Description: Carpet
- Level: Basement
- Area: 195
- Dimensions: 13x15
Dining room
- Description: Luxury Vinyl
- Level: Main
- Area: 100
- Dimensions: 10x10
Family room
- Description: Luxury Vinyl
- Level: Main
- Area: 255
- Dimensions: 15x17
Kitchen
- Description: Luxury Vinyl
- Level: Main
- Area: 180
- Dimensions: 10x18
Living room
- Description: Luxury Vinyl
- Level: Main
- Area: 252
- Dimensions: 12x21
Living room
- Description: Carpet
- Level: Basement
- Area: 455
- Dimensions: 13x35
Heating
- Forced Air, Natural Gas
Cooling
- Central Air, Electric
Appliances
- Included: Dishwasher, Disposal, Microwave, Range
- Laundry: Main Level, Gas Dryer Hookup
Features
- Ceiling Fan(s)
- Basement: Finished
- Number of fireplaces: 1
- Fireplace features: One, Family Room, Wood Burning
Interior area
- Total interior livable area: 2,643 sqft
- Finished area above ground: 1,643
- Finished area below ground: 1,000
Property
Parking
- Total spaces: 2
- Parking features: Attached, Garage Door Opener, Oversized
- Garage spaces: 2
Features
- Levels: One
- Stories: 1
- Patio & porch: Deck
- Exterior features: Guttering - ALL
- Fencing: Chain Link,Wood
Lot
- Size: 9,583 sqft
- Features: Standard
Details
- Parcel number: 119290420302400
Construction
Type & style
- Home type: SingleFamily
- Architectural style: Ranch
- Property subtype: Single Family Onsite Built
Materials
- Brick
- Foundation: Full, Day Light
- Roof: Composition
Condition
- Year built: 1983
Utilities & green energy
- Gas: Natural Gas Available
- Utilities for property: Sewer Available, Natural Gas Available, Public
Community & neighborhood
Security
- Security features: Security Lights
Location
- Region: Wichita
- Subdivision: QUAIL MEADOWS
HOA & financial
HOA
- Has HOA: No
Other
Other facts
- Ownership: Individual
- Road surface type: Paved
Price history
Price history is unavailable.
Public tax history
| Year | Property taxes | Tax assessment |
|---|---|---|
| 2024 | $1,298 -6.4% | $12,813 |
| 2023 | $1,388 -0.3% | $12,813 |
| 2022 | $1,391 -8.9% | -- |
Find assessor info on the county website
Neighborhood: Chisholm Creek
Nearby schools
GreatSchools rating
- 2/10Beech Elementary SchoolGrades: PK-5Distance: 0.6 mi
- 4/10Curtis Middle SchoolGrades: 6-8Distance: 2.1 mi
- 1/10Southeast High SchoolGrades: 9-12Distance: 2.8 mi
Schools provided by the listing agent
- Elementary: Beech
- Middle: Curtis
- High: Southeast
Source: SCKMLS. This data may not be complete. We recommend contacting the local school district to confirm school assignments for this home.

