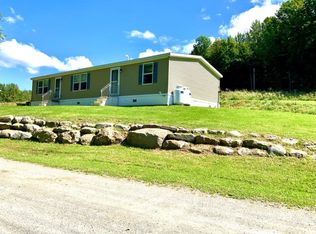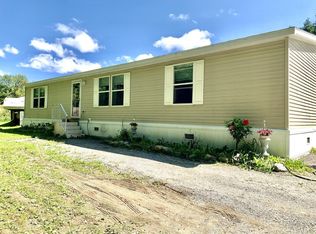Closed
Listed by:
Philip Gerbode,
Coldwell Banker Hickok and Boardman Off:802-863-1500
Bought with: Your Journey Real Estate
$280,000
1033 Ryan Road, Fairfield, VT 05488
3beds
1,580sqft
Manufactured Home
Built in 2023
1 Acres Lot
$294,000 Zestimate®
$177/sqft
$-- Estimated rent
Home value
$294,000
$276,000 - $312,000
Not available
Zestimate® history
Loading...
Owner options
Explore your selling options
What's special
Spacious 2023 home with 3 bedrooms and 2 baths on owned land on a gorgeous Fairfield country road. This 1,580 sq. ft. double-wide home has been meticulously cared for and offers single-level living. It still has a new home feel and tasteful finishes! The open kitchen has gleaming countertops, island with stainless steel sink, backsplash above the range, pantry, and spacious dining area. Large primary bedroom with a walk-in closet and en suite bathroom with a soaking tub and shower. Two additional good sized bedrooms. The living areas are bright and open and offer direct access to the private backyard. This home is move-in ready! Located just 12 miles from I-89 Exit 19, 15 minutes to St. Albans, and 45 Minutes to Burlington.
Zillow last checked: 8 hours ago
Listing updated: March 31, 2025 at 02:04pm
Listed by:
Philip Gerbode,
Coldwell Banker Hickok and Boardman Off:802-863-1500
Bought with:
Ziressa Turpin
Your Journey Real Estate
Source: PrimeMLS,MLS#: 5012079
Facts & features
Interior
Bedrooms & bathrooms
- Bedrooms: 3
- Bathrooms: 2
- Full bathrooms: 2
Heating
- Propane, Forced Air, Hot Air, House Unit, In Floor
Cooling
- None
Appliances
- Included: Dishwasher, Range Hood, Microwave, Gas Range, Refrigerator, Electric Water Heater, Owned Water Heater
- Laundry: Laundry Hook-ups, 1st Floor Laundry
Features
- Dining Area, Kitchen Island, Kitchen/Dining, Primary BR w/ BA, Natural Light, Natural Woodwork, Soaking Tub, Walk-In Closet(s), Walk-in Pantry
- Flooring: Carpet, Laminate
- Has basement: No
Interior area
- Total structure area: 1,580
- Total interior livable area: 1,580 sqft
- Finished area above ground: 1,580
- Finished area below ground: 0
Property
Parking
- Parking features: Shared Driveway, Dirt, Gravel, Right-Of-Way (ROW)
Accessibility
- Accessibility features: 1st Floor Bedroom, 1st Floor Full Bathroom, 1st Floor Hrd Surfce Flr, 1st Floor Low-Pile Carpet, Hard Surface Flooring, Low Pile Carpet, One-Level Home, 1st Floor Laundry
Features
- Levels: One
- Stories: 1
- Exterior features: Garden
- Has view: Yes
- Frontage length: Road frontage: 321
Lot
- Size: 1 Acres
- Features: Country Setting, Sloped, Views, Rural
Details
- Zoning description: Res/Ag
- Other equipment: Satellite Dish
Construction
Type & style
- Home type: MobileManufactured
- Property subtype: Manufactured Home
Materials
- Vinyl Siding
- Foundation: Concrete, Skirted, Floating Slab
- Roof: Shingle
Condition
- New construction: No
- Year built: 2023
Utilities & green energy
- Electric: 100 Amp Service, Circuit Breakers
- Sewer: 1000 Gallon, Concrete, Holding Tank, Mound Septic, Private Sewer, Pump Up, Pumping Station, Septic Design Available, Septic Tank
- Utilities for property: Propane, Satellite, Phone Available, Satellite Internet
Community & neighborhood
Security
- Security features: HW/Batt Smoke Detector
Location
- Region: Fairfield
Other
Other facts
- Body type: Double Wide
- Road surface type: Dirt, Gravel, Unpaved
Price history
| Date | Event | Price |
|---|---|---|
| 3/31/2025 | Sold | $280,000-1.8%$177/sqft |
Source: | ||
| 2/25/2025 | Contingent | $285,000$180/sqft |
Source: | ||
| 2/4/2025 | Price change | $285,000-1.4%$180/sqft |
Source: | ||
| 11/7/2024 | Price change | $289,000-3.3%$183/sqft |
Source: | ||
| 10/8/2024 | Price change | $299,000-2%$189/sqft |
Source: | ||
Public tax history
Tax history is unavailable.
Neighborhood: 05455
Nearby schools
GreatSchools rating
- 7/10Fairfield Center SchoolGrades: PK-8Distance: 2.9 mi
- 5/10Bellows Free Academy Uhsd #48Grades: 9-12Distance: 9.3 mi
Schools provided by the listing agent
- Elementary: Fairfield Center School
- Middle: Fairfield Center School
- District: Fairfield School District
Source: PrimeMLS. This data may not be complete. We recommend contacting the local school district to confirm school assignments for this home.

