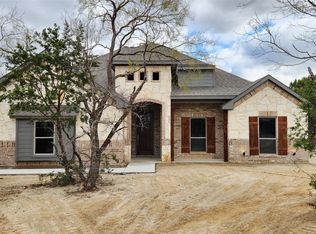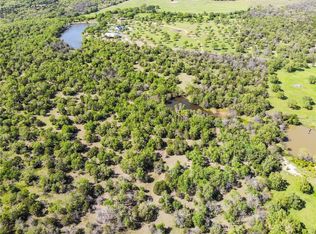Sold
Price Unknown
1033 Resolute Rd, Millsap, TX 76066
4beds
2,275sqft
Single Family Residence
Built in 2021
1 Acres Lot
$473,900 Zestimate®
$--/sqft
$2,914 Estimated rent
Home value
$473,900
$441,000 - $507,000
$2,914/mo
Zestimate® history
Loading...
Owner options
Explore your selling options
What's special
Welcome to your slice of paradise in Millsap, Texas! Nestled on a 1-acre lot, this stunning home offers a serene retreat with features that redefine modern living. Built in 2021 and located in the sought-after Millsap ISD, this residence epitomizes comfort, style, and convenience. As you step through the front door, you are greeted by an inviting open concept layout that seamlessly blends functionality with elegance. This meticulously designed home boasts ample space for relaxation and entertainment. For those who love to tinker or create, a workshop awaits your projects and passions. Whether you're a hobbyist or a seasoned craftsman, this versatile space offers endless possibilities for creativity and innovation. As the sun sets, gather around the fire pit nestled in the woods, where laughter and stories flow freely under the starlit sky. Schedule your private tour today and discover the endless possibilities awaiting you at this remarkable address.
Zillow last checked: 8 hours ago
Listing updated: June 19, 2025 at 06:08pm
Listed by:
Mallory Adkins 0715585 (817)946-7775,
Cates & Company 817-946-7775
Bought with:
Madeline Mrozek
Keller Williams Fort Worth
Source: NTREIS,MLS#: 20530044
Facts & features
Interior
Bedrooms & bathrooms
- Bedrooms: 4
- Bathrooms: 2
- Full bathrooms: 2
Primary bedroom
- Level: First
- Dimensions: 15 x 15
Living room
- Level: First
- Dimensions: 18 x 20
Workshop
- Level: First
- Dimensions: 25 x 30
Heating
- Central, Electric
Cooling
- Central Air, Electric
Appliances
- Included: Dryer, Dishwasher, Electric Cooktop, Electric Oven, Electric Water Heater, Disposal, Microwave, Refrigerator, Washer
- Laundry: Washer Hookup, Electric Dryer Hookup, Laundry in Utility Room
Features
- Decorative/Designer Lighting Fixtures, Eat-in Kitchen, Granite Counters, High Speed Internet, Kitchen Island, Open Floorplan, Pantry, Cable TV, Vaulted Ceiling(s), Walk-In Closet(s)
- Flooring: Luxury Vinyl Plank
- Has basement: No
- Number of fireplaces: 1
- Fireplace features: Masonry, Outside, Wood Burning
Interior area
- Total interior livable area: 2,275 sqft
Property
Parking
- Total spaces: 2
- Parking features: Additional Parking, Door-Multi, Driveway, Garage, Garage Door Opener, Garage Faces Side
- Attached garage spaces: 2
- Has uncovered spaces: Yes
Features
- Levels: One
- Stories: 1
- Patio & porch: Awning(s), Covered
- Exterior features: Awning(s), Fire Pit
- Pool features: None
- Fencing: Back Yard
Lot
- Size: 1 Acres
- Features: Back Yard, Interior Lot, Lawn, Landscaped
Details
- Parcel number: R000114430
- Special conditions: Standard
Construction
Type & style
- Home type: SingleFamily
- Architectural style: Traditional,Detached
- Property subtype: Single Family Residence
Materials
- Brick
- Foundation: Slab
- Roof: Shingle
Condition
- Year built: 2021
Utilities & green energy
- Sewer: Aerobic Septic
- Water: Public
- Utilities for property: Septic Available, Water Available, Cable Available
Community & neighborhood
Security
- Security features: Smoke Detector(s)
Location
- Region: Millsap
- Subdivision: Bulldog Xing Ph 2
Price history
| Date | Event | Price |
|---|---|---|
| 5/2/2024 | Sold | -- |
Source: NTREIS #20530044 Report a problem | ||
| 3/30/2024 | Pending sale | $513,000$225/sqft |
Source: NTREIS #20530044 Report a problem | ||
| 2/28/2024 | Contingent | $513,000$225/sqft |
Source: NTREIS #20530044 Report a problem | ||
| 2/8/2024 | Listed for sale | $513,000$225/sqft |
Source: NTREIS #20530044 Report a problem | ||
Public tax history
Tax history is unavailable.
Neighborhood: 76066
Nearby schools
GreatSchools rating
- 6/10Millsap Elementary SchoolGrades: PK-5Distance: 0.6 mi
- 7/10Millsap Middle SchoolGrades: 6-8Distance: 1.6 mi
- 5/10Millsap High SchoolGrades: 9-12Distance: 1.3 mi
Schools provided by the listing agent
- Elementary: Millsap
- Middle: Millsap
- High: Millsap
- District: Millsap ISD
Source: NTREIS. This data may not be complete. We recommend contacting the local school district to confirm school assignments for this home.
Get a cash offer in 3 minutes
Find out how much your home could sell for in as little as 3 minutes with a no-obligation cash offer.
Estimated market value$473,900
Get a cash offer in 3 minutes
Find out how much your home could sell for in as little as 3 minutes with a no-obligation cash offer.
Estimated market value
$473,900

