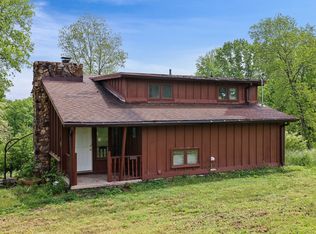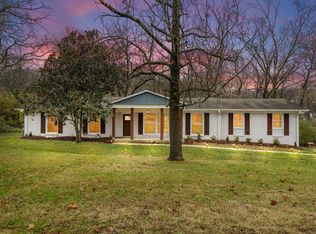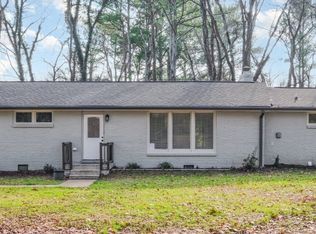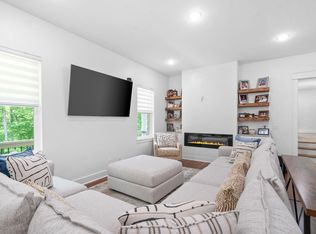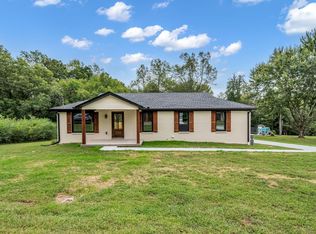Mid-century class and thoughtfully-updated modern flash on nearly 3 sprawling acres in beautiful Kingston Springs! This home features a fully-reimagined interior with practically new everything: stunning bathroom and kitchen finishes, new flooring throughout, updated HVAC, updated electrical, updated plumbing, new appliances, fresh paint throughout, and more! Enjoy warm and abounding natural light at every turn, coupled with a spacious yet cozy layout. Additionally, the home boasts a finished basement suite, complete with separate kitchen, full bathroom, and exclusive entrance - ideal for in-law quarters or potential investment income! Outside the home, enjoy phenomenal privacy and relaxation on the brand new HUGE screened-in deck, patio and outdoor entertaining space overlooking a peaceful and park-like yard. The property also features all-new expansive backyard fencing, tons of storage space, a detached two-car garage with additional workshop/storage, paved driveway, and more! This is a must-see in one of the most desirable areas within 25 minutes of Nashville!
Active
$824,000
1033 Pine Valley Rd, Kingston Springs, TN 37082
4beds
2,062sqft
Est.:
Single Family Residence, Residential
Built in 1966
2.9 Acres Lot
$-- Zestimate®
$400/sqft
$-- HOA
What's special
- 12 days |
- 875 |
- 73 |
Zillow last checked: 8 hours ago
Listing updated: February 18, 2026 at 10:02pm
Listing Provided by:
Joel Borski 615-390-2990,
Compass 615-383-6964
Source: RealTracs MLS as distributed by MLS GRID,MLS#: 3123363
Tour with a local agent
Facts & features
Interior
Bedrooms & bathrooms
- Bedrooms: 4
- Bathrooms: 3
- Full bathrooms: 3
- Main level bedrooms: 3
Primary bathroom
- Features: Suite
- Level: Suite
Heating
- Central
Cooling
- Central Air
Appliances
- Included: Oven, Dishwasher, Dryer, Refrigerator, Washer
Features
- Basement: Crawl Space,Finished
Interior area
- Total structure area: 2,062
- Total interior livable area: 2,062 sqft
- Finished area above ground: 1,503
- Finished area below ground: 559
Property
Parking
- Total spaces: 10
- Parking features: Detached, Asphalt
- Garage spaces: 2
- Uncovered spaces: 8
Features
- Levels: Two
- Stories: 1
- Fencing: Back Yard
Lot
- Size: 2.9 Acres
- Features: Cleared, Level, Private, Rolling Slope, Views
- Topography: Cleared,Level,Private,Rolling Slope,Views
Details
- Parcel number: 091 08600 000
- Special conditions: Standard
Construction
Type & style
- Home type: SingleFamily
- Property subtype: Single Family Residence, Residential
Materials
- Brick, Wood Siding
Condition
- New construction: No
- Year built: 1966
Utilities & green energy
- Sewer: Septic Tank
- Water: Public
- Utilities for property: Water Available
Community & HOA
HOA
- Has HOA: No
Location
- Region: Kingston Springs
Financial & listing details
- Price per square foot: $400/sqft
- Tax assessed value: $417,100
- Annual tax amount: $2,011
- Date on market: 2/7/2026
Estimated market value
Not available
Estimated sales range
Not available
Not available
Price history
Price history
| Date | Event | Price |
|---|---|---|
| 2/19/2026 | Listed for sale | $824,000+142.4%$400/sqft |
Source: | ||
| 6/27/2025 | Sold | $340,000-15%$165/sqft |
Source: | ||
| 6/7/2025 | Contingent | $399,900$194/sqft |
Source: | ||
| 5/28/2025 | Listed for sale | $399,900$194/sqft |
Source: | ||
| 5/26/2025 | Contingent | $399,900$194/sqft |
Source: | ||
| 5/24/2025 | Listed for sale | $399,900$194/sqft |
Source: | ||
Public tax history
Public tax history
| Year | Property taxes | Tax assessment |
|---|---|---|
| 2025 | $2,011 +11.4% | $104,275 |
| 2024 | $1,805 -1.2% | $104,275 +62.5% |
| 2023 | $1,827 +6% | $64,150 |
| 2022 | $1,723 | $64,150 |
| 2021 | $1,723 +0.4% | $64,150 |
| 2020 | $1,717 | $64,150 |
| 2019 | $1,717 +15.3% | $64,150 +36.1% |
| 2018 | $1,489 +0% | $47,150 |
| 2017 | $1,488 +11% | $47,150 |
| 2016 | $1,340 +5.5% | $47,150 +12.7% |
| 2015 | $1,270 | $41,825 |
| 2014 | $1,270 | $41,825 |
| 2013 | -- | $41,825 -3.9% |
| 2012 | $1,319 +1% | $43,525 |
| 2011 | $1,305 | $43,525 |
| 2010 | $1,305 | $43,525 |
| 2009 | $1,305 | $43,525 |
| 2008 | $1,305 | $43,525 |
| 2007 | $1,305 -11.7% | $43,525 |
| 2006 | $1,479 +17.2% | $43,525 +17.2% |
| 2005 | $1,262 | $37,150 |
| 2004 | $1,262 +1.2% | $37,150 |
| 2003 | $1,248 | $37,150 +0% |
| 2001 | -- | $37,146 -75% |
| 2000 | -- | $148,582 |
Find assessor info on the county website
BuyAbility℠ payment
Est. payment
$4,281/mo
Principal & interest
$3931
Property taxes
$350
Climate risks
Neighborhood: 37082
Nearby schools
GreatSchools rating
- 10/10Kingston Springs Elementary SchoolGrades: K-4Distance: 1.9 mi
- 4/10Harpeth Middle SchoolGrades: 5-8Distance: 2.4 mi
- 8/10Harpeth High SchoolGrades: 9-12Distance: 2.6 mi
Schools provided by the listing agent
- Elementary: Kingston Springs Elementary
- Middle: Harpeth Middle School
- High: Harpeth High School
Source: RealTracs MLS as distributed by MLS GRID. This data may not be complete. We recommend contacting the local school district to confirm school assignments for this home.
