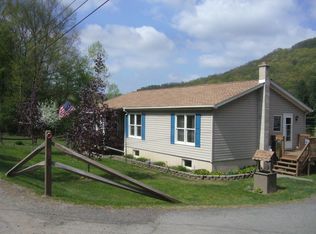Closed
$647,000
1033 Peas Eddy Rd, Hancock, NY 13783
7beds
4,440sqft
Single Family Residence
Built in 1992
5.36 Acres Lot
$674,800 Zestimate®
$146/sqft
$4,487 Estimated rent
Home value
$674,800
Estimated sales range
Not available
$4,487/mo
Zestimate® history
Loading...
Owner options
Explore your selling options
What's special
Welcome to your ultimate getaway! This expansive 7-bedroom, 3-bathroom home comfortably sleeps 16 and offers the perfect blend of indoor comfort and outdoor adventure. With three distinct living areas, two cozy fireplaces, a modernized eat-in kitchen with Sub-Zero and Viking appliances, game room, and wet bar, there’s space for everyone to relax and entertain.
Set on 5 beautifully maintained acres, the outdoor space features an in-ground pool, multi-level deck, hot tub, firepit, and a poolside cabana with a full bathroom—perfect for entertaining or unwinding in style. A lighted trail leads to a serene overlook deck with stunning panoramic views, ideal for quiet moments and scenic relaxation.
Primary first floor bedroom with soaking tub alcove and separate walk in shower.
The property also includes a spacious fenced yard, a 3-car garage, all bays have remotes, and convenient access to world-class fishing, hiking, tubing, kayaking, skiing, and golfing. East Branch of the Delaware River frontage offers some of the best fly fishing on the East Coast.
Many new upgrades: furnace, water filtration, water heater, pool liner, rebuilt pool deck
Proven significant short term rental income. Financials available for qualified buyer.
Zillow last checked: 8 hours ago
Listing updated: September 01, 2025 at 01:29am
Listed by:
James Serio 607-221-4619,
Keller Williams Upstate NY Properties
Bought with:
Ashley Trattner, 10401393378
Keller Williams Upstate NY Properties
Source: NYSAMLSs,MLS#: R1600540 Originating MLS: Otsego-Delaware
Originating MLS: Otsego-Delaware
Facts & features
Interior
Bedrooms & bathrooms
- Bedrooms: 7
- Bathrooms: 4
- Full bathrooms: 4
- Main level bathrooms: 3
- Main level bedrooms: 4
Heating
- Ductless, Electric, Baseboard, Forced Air
Cooling
- Ductless, Central Air
Appliances
- Included: Double Oven, Dishwasher, Gas Oven, Gas Range, Microwave, Oil Water Heater, Refrigerator, Washer
- Laundry: Main Level
Features
- Eat-in Kitchen, Separate/Formal Living Room, Home Office, Living/Dining Room, Bar, Bath in Primary Bedroom
- Flooring: Hardwood, Other, See Remarks, Varies
- Basement: Full,Finished
- Number of fireplaces: 2
Interior area
- Total structure area: 4,440
- Total interior livable area: 4,440 sqft
Property
Parking
- Total spaces: 3
- Parking features: Attached, Garage, Garage Door Opener
- Attached garage spaces: 3
Features
- Levels: One
- Stories: 1
- Patio & porch: Deck, Patio
- Exterior features: Blacktop Driveway, Deck, Hot Tub/Spa, Pool, Patio, Propane Tank - Owned
- Pool features: In Ground
- Has spa: Yes
- Waterfront features: River Access, Stream
- Body of water: East Branch Delaware River
- Frontage length: 373
Lot
- Size: 5.36 Acres
- Dimensions: 285 x 700
- Features: Rectangular, Rectangular Lot, Rural Lot
Details
- Additional parcels included: 429.13.12
- Parcel number: 429.13.2
- Special conditions: Standard
Construction
Type & style
- Home type: SingleFamily
- Architectural style: Other,See Remarks
- Property subtype: Single Family Residence
Materials
- Frame
- Foundation: Poured
- Roof: Asphalt,Shingle
Condition
- Resale
- Year built: 1992
Utilities & green energy
- Sewer: Septic Tank
- Water: Well
- Utilities for property: Electricity Connected
Green energy
- Energy efficient items: Appliances
Community & neighborhood
Location
- Region: Hancock
Other
Other facts
- Listing terms: Cash,FHA
Price history
| Date | Event | Price |
|---|---|---|
| 8/29/2025 | Sold | $647,000-10%$146/sqft |
Source: | ||
| 7/16/2025 | Pending sale | $719,000$162/sqft |
Source: | ||
| 4/24/2025 | Listed for sale | $719,000+63.4%$162/sqft |
Source: | ||
| 5/5/2021 | Sold | $440,000-4.1%$99/sqft |
Source: | ||
| 4/9/2021 | Pending sale | $459,000$103/sqft |
Source: ODBR #129153 Report a problem | ||
Public tax history
| Year | Property taxes | Tax assessment |
|---|---|---|
| 2024 | -- | $38,000 |
| 2023 | -- | $38,000 |
| 2022 | -- | $38,000 |
Find assessor info on the county website
Neighborhood: 13783
Nearby schools
GreatSchools rating
- 5/10Hancock Junior Senior High SchoolGrades: 5-12Distance: 1 mi
- 2/10Hancock Elementary SchoolGrades: PK-4Distance: 1 mi
Schools provided by the listing agent
- District: Hancock
Source: NYSAMLSs. This data may not be complete. We recommend contacting the local school district to confirm school assignments for this home.
