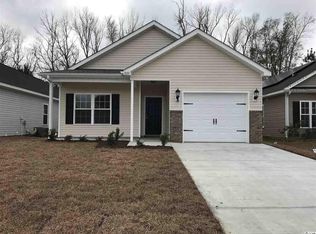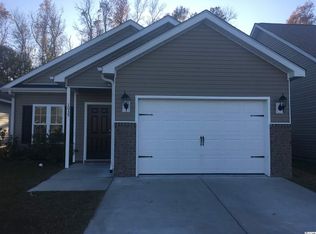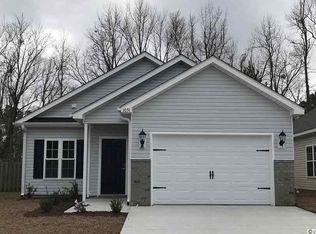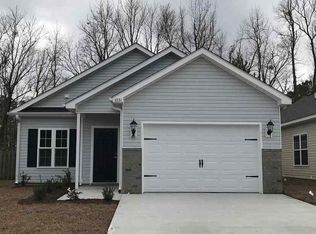This is a Molly Floor Plan NOW UNDER CONSTRUCTION AND LESS THAN 30 DAYS FROM COMPLETION!! (Photo from another location). One of ONLY 2 NEW HOMES remaining at INCREDIBLY LOW PRICES in Forest Glen. These NEW HOMES are being built for MUCH LESS than similar homes at the beach!! Look at what is INCLUDED: granite counter tops, stainless steel fronts on appliances, 9-foot ceilings or vaulted ceilings per plan, brick accents, tile flooring in kitchen, baths and laundry areas, wood-casing on all windows, ceiling fans in every bedroom and living room, garage door openers, along with fully landscaped yards--plus a one-car or two-car GARAGE with EVERY home!! You cannot beat these prices and these INCLUDED features anywhere! Prices and Availability Subject to Change.
This property is off market, which means it's not currently listed for sale or rent on Zillow. This may be different from what's available on other websites or public sources.




