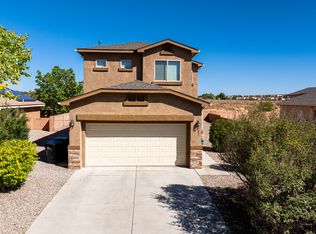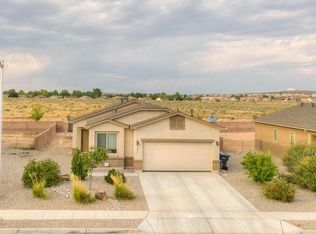Sold
Price Unknown
1033 Northern Lights Way NE, Rio Rancho, NM 87144
3beds
1,750sqft
Single Family Residence
Built in 2008
6,098.4 Square Feet Lot
$336,100 Zestimate®
$--/sqft
$2,141 Estimated rent
Home value
$336,100
$306,000 - $370,000
$2,141/mo
Zestimate® history
Loading...
Owner options
Explore your selling options
What's special
Nice and open, single level, well cared for, 1 owner home. Three way fireplace greets you as you enter from the foyer. High ceilings and lots of light from the wall of windows. Greatroom concept with kitchen open to the living and dining areas. Bar height countertop allows for additional eating area or buffet spread. There are 3 bedrooms plus an office or 4th bedroom. Master bath has a garden tub and a separate, walk-in shower that has been remodeled. 2 car garage with EV charger. Solar is owned. Fully landscaped front and back yards. Open and covered patio space for backyard entertaining or simple, end of the day unwinding. Concrete tile roof and refrigerated air.
Zillow last checked: 8 hours ago
Listing updated: April 21, 2025 at 03:23pm
Listed by:
John Fascitelli 505-250-6643,
New Mexico Home Brokers
Bought with:
Arun Mehra, 17162
Red Rock Realty & Invest of NM
Source: SWMLS,MLS#: 1077841
Facts & features
Interior
Bedrooms & bathrooms
- Bedrooms: 3
- Bathrooms: 2
- Full bathrooms: 2
Primary bedroom
- Level: Main
- Area: 186.62
- Dimensions: 14 x 13.33
Bedroom 2
- Level: Main
- Area: 128.37
- Dimensions: 11.67 x 11
Bedroom 3
- Level: Main
- Area: 116.7
- Dimensions: 11.67 x 10
Kitchen
- Level: Main
- Area: 0
- Dimensions: 0 x 0
Living room
- Level: Main
- Area: 280.05
- Dimensions: 18.67 x 15
Office
- Level: Main
- Area: 117.5
- Dimensions: 11.75 x 10
Heating
- Central, Forced Air, Natural Gas
Cooling
- Refrigerated
Appliances
- Included: Built-In Gas Oven, Built-In Gas Range, Double Oven, Dryer, Dishwasher, Microwave, Refrigerator, Washer
- Laundry: Washer Hookup, Electric Dryer Hookup, Gas Dryer Hookup
Features
- Bathtub, Ceiling Fan(s), Cathedral Ceiling(s), Dual Sinks, Garden Tub/Roman Tub, High Ceilings, Home Office, Main Level Primary, Pantry, Soaking Tub, Separate Shower, Walk-In Closet(s)
- Flooring: Carpet, Tile
- Windows: Double Pane Windows, Insulated Windows
- Has basement: No
- Number of fireplaces: 1
- Fireplace features: Glass Doors, Gas Log
Interior area
- Total structure area: 1,750
- Total interior livable area: 1,750 sqft
Property
Parking
- Total spaces: 2
- Parking features: Attached, Garage, Garage Door Opener
- Attached garage spaces: 2
Accessibility
- Accessibility features: None
Features
- Levels: One
- Stories: 1
- Patio & porch: Covered, Open, Patio
- Exterior features: Private Yard
- Fencing: Wall
Lot
- Size: 6,098 sqft
- Features: Landscaped, Planned Unit Development
Details
- Parcel number: R154326
- Zoning description: R-1
Construction
Type & style
- Home type: SingleFamily
- Architectural style: Ranch
- Property subtype: Single Family Residence
Materials
- Frame, Stucco
- Roof: Pitched,Tile
Condition
- Resale
- New construction: No
- Year built: 2008
Details
- Builder name: Fuller
Utilities & green energy
- Sewer: Public Sewer
- Water: Public
- Utilities for property: Electricity Connected, Natural Gas Connected, Phone Available, Sewer Connected, Underground Utilities, Water Connected
Green energy
- Energy generation: Solar
Community & neighborhood
Location
- Region: Rio Rancho
HOA & financial
HOA
- Has HOA: Yes
- HOA fee: $88 semi-annually
- Services included: Common Areas
Other
Other facts
- Listing terms: Cash,Conventional,FHA,VA Loan
- Road surface type: Paved
Price history
| Date | Event | Price |
|---|---|---|
| 4/21/2025 | Sold | -- |
Source: | ||
| 3/19/2025 | Pending sale | $349,900$200/sqft |
Source: | ||
| 2/27/2025 | Price change | $349,900-2.5%$200/sqft |
Source: | ||
| 2/7/2025 | Listed for sale | $358,750$205/sqft |
Source: | ||
Public tax history
| Year | Property taxes | Tax assessment |
|---|---|---|
| 2025 | $1,929 -9.8% | $67,274 +3% |
| 2024 | $2,138 +3% | $65,314 +3% |
| 2023 | $2,076 +2.2% | $63,412 +3% |
Find assessor info on the county website
Neighborhood: 87144
Nearby schools
GreatSchools rating
- 2/10Colinas Del Norte Elementary SchoolGrades: K-5Distance: 0.3 mi
- 7/10Eagle Ridge Middle SchoolGrades: 6-8Distance: 2.9 mi
- 7/10V Sue Cleveland High SchoolGrades: 9-12Distance: 4.1 mi
Get a cash offer in 3 minutes
Find out how much your home could sell for in as little as 3 minutes with a no-obligation cash offer.
Estimated market value$336,100
Get a cash offer in 3 minutes
Find out how much your home could sell for in as little as 3 minutes with a no-obligation cash offer.
Estimated market value
$336,100

