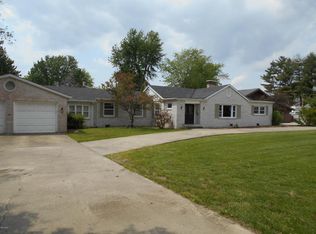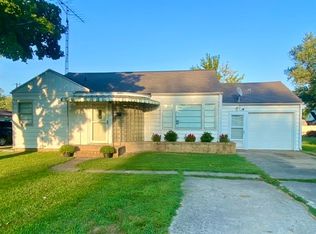Closed
$70,000
1033 N State Rd, Flora, IL 62839
2beds
964sqft
Single Family Residence
Built in 1945
9,360 Square Feet Lot
$71,700 Zestimate®
$73/sqft
$925 Estimated rent
Home value
$71,700
Estimated sales range
Not available
$925/mo
Zestimate® history
Loading...
Owner options
Explore your selling options
What's special
Let's take a look at this 2 possible 3-bedroom home. This house has the updates you are looking for in a home! In 2023 the sellers added a new roof, new carpet, and fresh paint. Its affordable with the space you need with a large living room, informal dining room, 2 good sized bedrooms, laundry room plus a lovely sunroom. Sitting back off the road, with lovely neighbors, on an oversized lot you will love being a part of the neighborhood. With newer large vinyl front windows, it lets in all the natural light that makes all the difference. The large backyard with alley access is ready for you to show off your landscaping talent. The large windows, arched doorways, deco-style front door, new carpet, and 8 x 12 sunroom make this living room one you will love. The kitchen is open, has room for a nice kitchen table, and has wood cabinets that you can leave in natural oak color or choose an updated color to match your decor. The informal dining room could be used for holiday entertaining, as a large home office, or it has been used before as a 3rd bedroom. The large master bedroom has original hardwood floors and a double cedar-lined closet. The second bedroom is just off the bath and also has a deep cedar-lined closet. This home is just waiting on your personal touches that will make this a home everyone will admire, and you will love. Don't wait as this priced to sell home will be perfect for many homebuyers!
Zillow last checked: 8 hours ago
Listing updated: February 04, 2026 at 01:50pm
Listing courtesy of:
Phil Wiley 618-676-7445,
WILEY REALTY GROUP
Bought with:
Phil Wiley
WILEY REALTY GROUP
Source: MRED as distributed by MLS GRID,MLS#: EB456614
Facts & features
Interior
Bedrooms & bathrooms
- Bedrooms: 2
- Bathrooms: 1
- Full bathrooms: 1
Primary bedroom
- Features: Flooring (Carpet), Bathroom (Full, Shared)
- Level: Main
- Area: 110 Square Feet
- Dimensions: 11x10
Bedroom 2
- Features: Flooring (Carpet)
- Level: Main
- Area: 80 Square Feet
- Dimensions: 8x10
Kitchen
- Features: Kitchen (Eating Area-Table Space), Flooring (Vinyl)
- Level: Main
- Area: 132 Square Feet
- Dimensions: 11x12
Living room
- Features: Flooring (Carpet)
- Level: Main
- Area: 225 Square Feet
- Dimensions: 15x15
Heating
- Forced Air, Natural Gas
Cooling
- Central Air
Appliances
- Included: Dishwasher, Range, Refrigerator, Electric Water Heater
Features
- Replacement Windows
- Windows: Replacement Windows
- Basement: Egress Window
Interior area
- Total interior livable area: 964 sqft
- Finished area below ground: 0
Property
Parking
- Parking features: Gravel, Alley Access
Features
- Patio & porch: Porch, Deck
Lot
- Size: 9,360 sqft
- Dimensions: 60 x 156
- Features: Level
Details
- Parcel number: 1026214003
Construction
Type & style
- Home type: SingleFamily
- Architectural style: Other
- Property subtype: Single Family Residence
Materials
- Vinyl Siding, Frame
- Foundation: Block
Condition
- New construction: No
- Year built: 1945
Utilities & green energy
- Sewer: Public Sewer
- Water: Public
- Utilities for property: Cable Available
Community & neighborhood
Location
- Region: Flora
- Subdivision: Rider
Other
Other facts
- Listing terms: Cash
Price history
| Date | Event | Price |
|---|---|---|
| 6/2/2025 | Sold | $70,000-10.8%$73/sqft |
Source: | ||
| 5/16/2025 | Contingent | $78,500$81/sqft |
Source: | ||
| 4/3/2025 | Price change | $78,500-6.4%$81/sqft |
Source: | ||
| 2/1/2025 | Listed for sale | $83,900+5%$87/sqft |
Source: | ||
| 7/13/2024 | Listing removed | -- |
Source: | ||
Public tax history
| Year | Property taxes | Tax assessment |
|---|---|---|
| 2024 | $1,792 +3.9% | $22,016 +7.8% |
| 2023 | $1,724 +43.8% | $20,432 +9.9% |
| 2022 | $1,199 +10.3% | $18,590 +1.8% |
Find assessor info on the county website
Neighborhood: 62839
Nearby schools
GreatSchools rating
- 8/10Flora Elementary SchoolGrades: PK-5Distance: 1.1 mi
- 10/10Floyd Henson Jr High SchoolGrades: 6-8Distance: 1 mi
- 6/10Flora High SchoolGrades: 9-12Distance: 1.1 mi
Schools provided by the listing agent
- Elementary: Flora
- Middle: Flora
- High: Flora Hs
Source: MRED as distributed by MLS GRID. This data may not be complete. We recommend contacting the local school district to confirm school assignments for this home.
Get pre-qualified for a loan
At Zillow Home Loans, we can pre-qualify you in as little as 5 minutes with no impact to your credit score.An equal housing lender. NMLS #10287.

