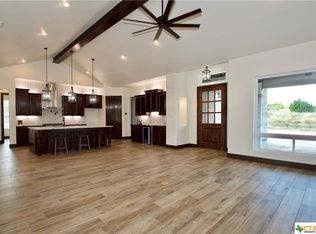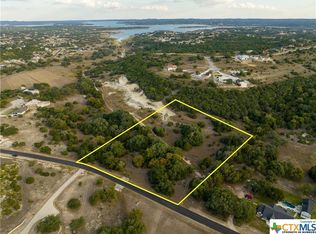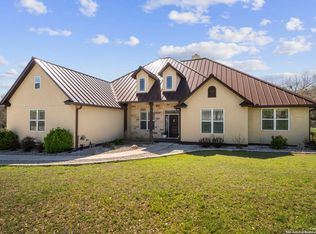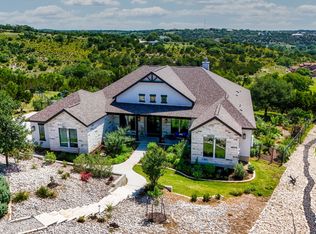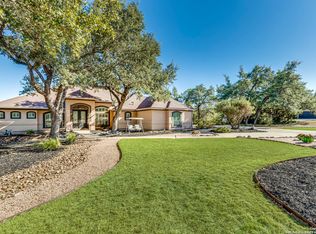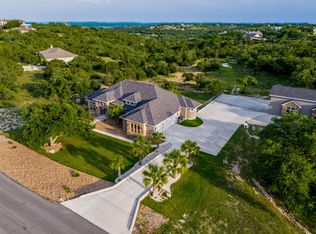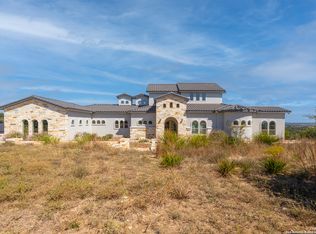Welcome to Your Dream Home - A Texas Hill Country Oasis nestled amidst more than 30 mature oak trees, this stunning residence offers panoramic views that capture the essence of the Hill Country-perfect for those who appreciate breathtaking topography, lake life, and entertaining. With the ideal location and thoughtfully designed floor plan, this home blends privacy with style in an effortless way. Inside, enjoy an expansive, open layout, with beautiful wooden shutters across all front-facing windows, providing both seclusion and charm. The home is equipped with a water softener and is pre-plumbed for a propane-powered generator, offering added convenience and peace of mind. Step outside to discover your own private oasis. The expansive 1,200 square-foot outdoor living space is nothing short of extraordinary, featuring a fully insulated, temperature-controlled fame room, a versatile storage room, a convenient laundry room closet, and a full bath. The adjacent sport-style swimming pool is an entertainer's dream, featuring a tanning ledge, waterfall, volleyball net inserts, and poolside speakers. And with a 85" TV under the covered patio, you'll never miss a moment of game day action. The property is beautifully landscaped, with a professionally installed irrigation system and a gated yard offering plenty of space to play or relax. The nearly 4-acre lot is flat and ideal for any outdoor project-whether it's an additional outbuilding or more. Thers's even a 300-amp connection in place for powering a fully functional Casita or workshop, with a septic system pre-planned to accommodate these additions. Located in the highly desirable Mystic Shores community, residents enjoy unparalleled amenities, including a 30-acre lake front park, waterfront access to both Canyon Lake and the Guadalupe River, two pools, a community center with a fitness area and kitchen, and a 200-acre nature preserve. Other features include tennis and pickleball courts, basketball, volleyball, a playground, and multiple covered picnic areas with grills by the lake. Plus, you're just minutes from Canyon Lake and several boat ramps for endless water adventures. This home offers the perfect blend of luxury, comfort, and natural beauty. Come see for yourself and experience the best of lake life today!
For sale
$1,495,000
1033 Mystic Shores Blvd, Spring Branch, TX 78070
5beds
2,841sqft
Est.:
Single Family Residence
Built in 2019
3.71 Acres Lot
$1,432,600 Zestimate®
$526/sqft
$35/mo HOA
What's special
Mature oak treesSport-style swimming poolGated yardPanoramic viewsProfessionally installed irrigation systemPoolside speakersTanning ledge
- 235 days |
- 104 |
- 5 |
Zillow last checked: 8 hours ago
Listing updated: May 03, 2025 at 12:07am
Listed by:
Christina Morales TREC #746141 (888) 519-7431,
eXp Realty
Source: LERA MLS,MLS#: 1860446
Tour with a local agent
Facts & features
Interior
Bedrooms & bathrooms
- Bedrooms: 5
- Bathrooms: 4
- Full bathrooms: 4
Primary bedroom
- Features: Walk-In Closet(s), Full Bath
- Area: 224
- Dimensions: 14 x 16
Bedroom 2
- Area: 143
- Dimensions: 11 x 13
Bedroom 3
- Area: 143
- Dimensions: 11 x 13
Bedroom 4
- Area: 156
- Dimensions: 13 x 12
Bedroom 5
- Area: 252
- Dimensions: 14 x 18
Primary bathroom
- Features: Shower Only
- Area: 224
- Dimensions: 14 x 16
Dining room
- Area: 224
- Dimensions: 16 x 14
Kitchen
- Area: 320
- Dimensions: 16 x 20
Living room
- Area: 440
- Dimensions: 20 x 22
Heating
- Central, Electric, Propane Owned
Cooling
- Central Air
Appliances
- Included: Cooktop, Built-In Oven, Self Cleaning Oven, Microwave, Gas Cooktop, Refrigerator, Disposal, Dishwasher, Plumbed For Ice Maker, Water Softener Owned, Gas Water Heater
- Laundry: Main Level, Washer Hookup, Dryer Connection
Features
- One Living Area, Separate Dining Room, Eat-in Kitchen, Kitchen Island, Study/Library, Game Room, Utility Room Inside, High Ceilings, Open Floorplan, Walk-In Closet(s), Master Downstairs, Ceiling Fan(s), Custom Cabinets
- Flooring: Carpet, Ceramic Tile
- Windows: Window Coverings
- Has basement: No
- Attic: Access Only,Finished,Floored,Pull Down Stairs
- Has fireplace: No
- Fireplace features: Not Applicable
Interior area
- Total interior livable area: 2,841 sqft
Property
Parking
- Total spaces: 2
- Parking features: Two Car Garage, Garage Door Opener
- Garage spaces: 2
Features
- Levels: One
- Stories: 1
- Has private pool: Yes
- Pool features: In Ground, Community
Lot
- Size: 3.71 Acres
Details
- Parcel number: 360150151000
Construction
Type & style
- Home type: SingleFamily
- Architectural style: Texas Hill Country
- Property subtype: Single Family Residence
Materials
- Brick, Stone, Stucco
- Foundation: Slab
- Roof: Composition
Condition
- Pre-Owned
- New construction: No
- Year built: 2019
Details
- Builder name: Sierra Classic
Utilities & green energy
- Electric: PEC
- Gas: Long Horn
- Sewer: Septic, Septic, Aerobic Septic
- Water: Tx Water Co
- Utilities for property: City Garbage service
Community & HOA
Community
- Features: Tennis Court(s), Clubhouse, Playground, Jogging Trails, Sports Court, Bike Trails, BBQ/Grill, Basketball Court, Volleyball Court, Lake/River Park, Boat Ramp, Boat Dock
- Security: Smoke Detector(s)
- Subdivision: Mystic Shores
HOA
- Has HOA: Yes
- HOA fee: $414 annually
- HOA name: MYSTIC SHORES POA
Location
- Region: Spring Branch
Financial & listing details
- Price per square foot: $526/sqft
- Tax assessed value: $1,048,490
- Annual tax amount: $1,363,040
- Price range: $1.5M - $1.5M
- Date on market: 4/22/2025
- Cumulative days on market: 288 days
- Listing terms: Conventional,FHA,VA Loan,Cash
Estimated market value
$1,432,600
$1.36M - $1.50M
$4,858/mo
Price history
Price history
| Date | Event | Price |
|---|---|---|
| 4/22/2025 | Listed for sale | $1,495,000$526/sqft |
Source: | ||
| 3/28/2025 | Listing removed | $1,495,000$526/sqft |
Source: | ||
| 2/3/2025 | Listed for sale | $1,495,000+2051.1%$526/sqft |
Source: | ||
| 4/28/2018 | Sold | -- |
Source: Agent Provided Report a problem | ||
| 4/3/2018 | Pending sale | $69,500$24/sqft |
Source: River Valley Real Estate Co. #1261898 Report a problem | ||
Public tax history
Public tax history
| Year | Property taxes | Tax assessment |
|---|---|---|
| 2025 | -- | $943,880 +10% |
| 2024 | $9,780 +9.8% | $858,073 +10% |
| 2023 | $8,908 +20.6% | $780,066 +34.8% |
Find assessor info on the county website
BuyAbility℠ payment
Est. payment
$9,322/mo
Principal & interest
$7331
Property taxes
$1433
Other costs
$558
Climate risks
Neighborhood: 78070
Nearby schools
GreatSchools rating
- 8/10Rebecca Creek Elementary SchoolGrades: PK-5Distance: 1.1 mi
- 8/10Mt Valley Middle SchoolGrades: 6-8Distance: 10.4 mi
- 6/10Canyon Lake High SchoolGrades: 9-12Distance: 6.1 mi
Schools provided by the listing agent
- Elementary: Rebecca Creek
- Middle: Mountain Valley
- High: Canyon Lake
- District: Comal
Source: LERA MLS. This data may not be complete. We recommend contacting the local school district to confirm school assignments for this home.
- Loading
- Loading
