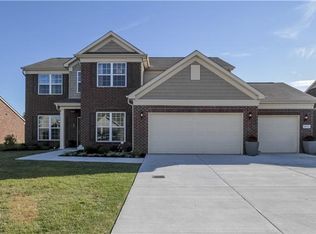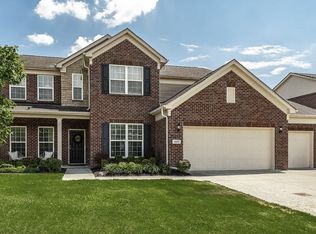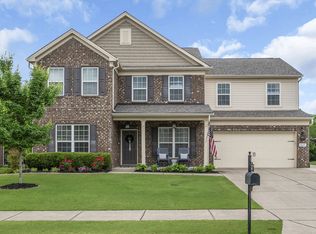Closed
$615,000
1033 Merrick Rd, Hendersonville, TN 37075
4beds
3,303sqft
Single Family Residence, Residential
Built in 2014
0.26 Acres Lot
$613,000 Zestimate®
$186/sqft
$3,072 Estimated rent
Home value
$613,000
$582,000 - $644,000
$3,072/mo
Zestimate® history
Loading...
Owner options
Explore your selling options
What's special
OPEN HOUSE CANCELED This home offers a versatile floor plan with plenty of space for modern living. The main level includes a dedicated office that can double as a bedroom with closet access, a formal dining room that easily converts to a reading nook or flex space, and a huge eat-in kitchen designed for gatherings. A built-in office area near the stairs keeps everything organized, while the upstairs bedrooms provide privacy and comfort.
Step outside to a fully fenced yard—ideal for pets, play, and entertaining. The Creekside community adds incredible value with a pool and splash zone, trails, and recreation facilities. Located in sought-after Liberty Creek school zoning.
Location is another highlight: just minutes to Indian Lake Village and The Streets of Indian Lake for shopping, dining, and entertainment. Outdoor enthusiasts will love nearby Legacy Park and Station Camp Greenway with playgrounds, sports courts, and trails. Commuters will enjoy quick access to Vietnam Veterans Blvd and I-65.
This home is the perfect combination of function, flexibility, and lifestyle—don’t miss your chance to make it yours!
Zillow last checked: 8 hours ago
Listing updated: November 24, 2025 at 01:08pm
Listing Provided by:
Bethany L. McKay 615-612-9743,
Benchmark Realty, LLC
Bought with:
Angela Ambrose, 341718
Haven Real Estate
Source: RealTracs MLS as distributed by MLS GRID,MLS#: 2999769
Facts & features
Interior
Bedrooms & bathrooms
- Bedrooms: 4
- Bathrooms: 3
- Full bathrooms: 2
- 1/2 bathrooms: 1
- Main level bedrooms: 1
Bedroom 3
- Features: Walk-In Closet(s)
- Level: Walk-In Closet(s)
- Area: 210 Square Feet
- Dimensions: 15x14
Bedroom 4
- Features: Walk-In Closet(s)
- Level: Walk-In Closet(s)
- Area: 165 Square Feet
- Dimensions: 15x11
Primary bathroom
- Features: Double Vanity
- Level: Double Vanity
Dining room
- Features: Formal
- Level: Formal
- Area: 130 Square Feet
- Dimensions: 10x13
Other
- Features: Utility Room
- Level: Utility Room
- Area: 35 Square Feet
- Dimensions: 5x7
Recreation room
- Features: Second Floor
- Level: Second Floor
- Area: 340 Square Feet
- Dimensions: 17x20
Heating
- Central
Cooling
- Central Air
Appliances
- Included: Electric Oven, Dishwasher, Disposal, Microwave, Refrigerator, Stainless Steel Appliance(s)
Features
- Built-in Features, Entrance Foyer, Extra Closets, High Ceilings, Open Floorplan, Walk-In Closet(s)
- Flooring: Carpet, Vinyl
- Basement: None
Interior area
- Total structure area: 3,303
- Total interior livable area: 3,303 sqft
- Finished area above ground: 3,303
Property
Parking
- Total spaces: 2
- Parking features: Garage Faces Front
- Attached garage spaces: 2
Features
- Levels: Two
- Stories: 2
- Patio & porch: Porch, Covered, Patio
Lot
- Size: 0.26 Acres
Details
- Parcel number: 124H D 01100 000
- Special conditions: Standard
Construction
Type & style
- Home type: SingleFamily
- Property subtype: Single Family Residence, Residential
Materials
- Brick, Vinyl Siding
Condition
- New construction: No
- Year built: 2014
Utilities & green energy
- Sewer: Public Sewer
- Water: Public
- Utilities for property: Water Available
Community & neighborhood
Location
- Region: Hendersonville
- Subdivision: Creekside At Station Camp
HOA & financial
HOA
- Has HOA: Yes
- HOA fee: $58 monthly
- Services included: Recreation Facilities
Price history
| Date | Event | Price |
|---|---|---|
| 11/24/2025 | Sold | $615,000$186/sqft |
Source: | ||
| 9/28/2025 | Contingent | $615,000$186/sqft |
Source: | ||
| 9/20/2025 | Listed for sale | $615,000+7%$186/sqft |
Source: | ||
| 11/7/2022 | Sold | $575,000+1.1%$174/sqft |
Source: | ||
| 10/28/2022 | Pending sale | $569,000$172/sqft |
Source: | ||
Public tax history
| Year | Property taxes | Tax assessment |
|---|---|---|
| 2024 | $2,255 +3.4% | $158,700 +63.9% |
| 2023 | $2,181 -0.5% | $96,850 -75% |
| 2022 | $2,191 +0% | $387,400 |
Find assessor info on the county website
Neighborhood: 37075
Nearby schools
GreatSchools rating
- 9/10Liberty Creek ElementaryGrades: K-5Distance: 1.6 mi
- 7/10Liberty Creek Middle SchoolGrades: 6-8Distance: 1.6 mi
- 7/10Liberty Creek High SchoolGrades: 9-12Distance: 1.4 mi
Schools provided by the listing agent
- Elementary: Liberty Creek Elementary
- Middle: Liberty Creek Middle School
- High: Liberty Creek High School
Source: RealTracs MLS as distributed by MLS GRID. This data may not be complete. We recommend contacting the local school district to confirm school assignments for this home.
Get a cash offer in 3 minutes
Find out how much your home could sell for in as little as 3 minutes with a no-obligation cash offer.
Estimated market value
$613,000


