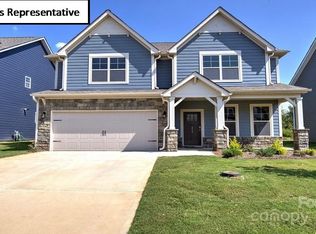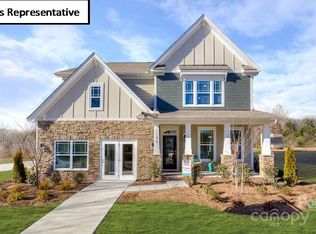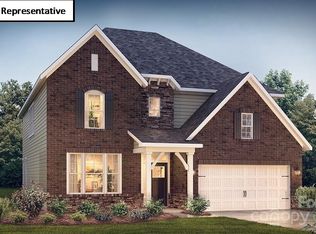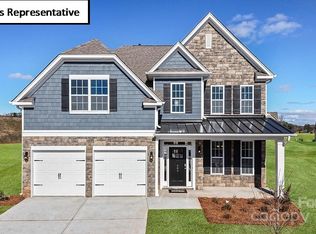Closed
$505,000
1033 Merganser Way, Indian Trail, NC 28079
5beds
2,558sqft
Single Family Residence
Built in 2025
0.16 Acres Lot
$504,200 Zestimate®
$197/sqft
$-- Estimated rent
Home value
$504,200
$469,000 - $539,000
Not available
Zestimate® history
Loading...
Owner options
Explore your selling options
What's special
This two-story home offers a charming and functional design, perfect for those seeking comfortable and accessible living space. The Fleetwood features an open floor plan, creating a spacious and inviting atmosphere. This home offers five bedrooms, three bathrooms and a two-car garage. As you enter the home, you are greeted by a grand foyer that seamlessly integrates the living, dining, and kitchen areas, creating a spacious atmosphere. The kitchen is a culinary heaven, equipped with top-of-the-line appliances, ample storage space, and a walk-in pantry, perfect for cooking and dining. Retreat to the primary suite, complete with a luxurious bedroom, spa-like ensuite bathroom, and a walk-in closet. Additional bedrooms and bathrooms offer comfort and privacy for family members and guests. A main level bedroom is a versatile space that can be transformed to suit your lifestyle, such as a home office, a guest room, or a playroom. Do not miss this opportunity to make the Fleetwood yours.
Zillow last checked: 8 hours ago
Listing updated: September 30, 2025 at 05:15am
Listing Provided by:
Maria Wilhelm mcwilhelm@drhorton.com,
DR Horton Inc,
Michelle Womaski,
DR Horton Inc
Bought with:
Kesete Adonay
Keller Williams South Park
Source: Canopy MLS as distributed by MLS GRID,MLS#: 4219121
Facts & features
Interior
Bedrooms & bathrooms
- Bedrooms: 5
- Bathrooms: 4
- Full bathrooms: 4
- Main level bedrooms: 1
Primary bedroom
- Level: Upper
Bedroom s
- Level: Main
Bedroom s
- Level: Upper
Bedroom s
- Level: Upper
Bedroom s
- Level: Upper
Bathroom full
- Level: Main
Bathroom full
- Level: Upper
Bathroom full
- Level: Upper
Breakfast
- Level: Main
Family room
- Level: Main
Laundry
- Level: Upper
Study
- Level: Main
Heating
- Heat Pump
Cooling
- Central Air
Appliances
- Included: Dishwasher, Disposal, Electric Oven, Gas Cooktop
- Laundry: Upper Level
Features
- Flooring: Carpet, Laminate, Tile
- Windows: Insulated Windows
- Has basement: No
- Fireplace features: Family Room
Interior area
- Total structure area: 2,558
- Total interior livable area: 2,558 sqft
- Finished area above ground: 2,558
- Finished area below ground: 0
Property
Parking
- Total spaces: 2
- Parking features: Attached Garage, Garage Door Opener, Garage on Main Level
- Attached garage spaces: 2
Features
- Levels: Two
- Stories: 2
- Pool features: Community
Lot
- Size: 0.16 Acres
- Dimensions: 60 x 120 x 60 x 121
Details
- Parcel number: 07006018
- Zoning: CZ-SF5
- Special conditions: Standard
Construction
Type & style
- Home type: SingleFamily
- Architectural style: Traditional
- Property subtype: Single Family Residence
Materials
- Brick Partial, Fiber Cement
- Foundation: Slab
- Roof: Shingle
Condition
- New construction: Yes
- Year built: 2025
Details
- Builder model: Fleetwood B
- Builder name: DR Horton
Utilities & green energy
- Sewer: County Sewer
- Water: County Water
Green energy
- Construction elements: Engineered Wood Products, Low VOC Coatings
Community & neighborhood
Security
- Security features: Carbon Monoxide Detector(s), Smoke Detector(s)
Community
- Community features: Cabana, Playground, Sidewalks, Street Lights, Walking Trails
Location
- Region: Indian Trail
- Subdivision: Sanctuary at Southgate
HOA & financial
HOA
- Has HOA: Yes
- HOA fee: $204 quarterly
- Association name: Cusick Management
Other
Other facts
- Listing terms: Cash,Conventional,VA Loan
- Road surface type: Concrete, Paved
Price history
| Date | Event | Price |
|---|---|---|
| 9/24/2025 | Sold | $505,000-2.4%$197/sqft |
Source: | ||
| 4/11/2025 | Pending sale | $517,510$202/sqft |
Source: | ||
| 3/13/2025 | Price change | $517,510+1%$202/sqft |
Source: | ||
| 2/2/2025 | Listed for sale | $512,165$200/sqft |
Source: | ||
Public tax history
| Year | Property taxes | Tax assessment |
|---|---|---|
| 2025 | $29 | $4,500 |
Find assessor info on the county website
Neighborhood: 28079
Nearby schools
GreatSchools rating
- 8/10Poplin Elementary SchoolGrades: PK-5Distance: 0.5 mi
- 10/10Porter Ridge Middle SchoolGrades: 6-8Distance: 1.2 mi
- 7/10Porter Ridge High SchoolGrades: 9-12Distance: 1.1 mi
Get a cash offer in 3 minutes
Find out how much your home could sell for in as little as 3 minutes with a no-obligation cash offer.
Estimated market value
$504,200
Get a cash offer in 3 minutes
Find out how much your home could sell for in as little as 3 minutes with a no-obligation cash offer.
Estimated market value
$504,200



