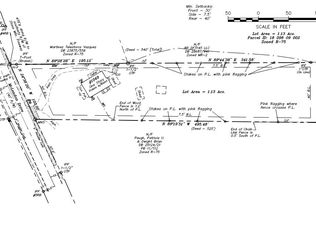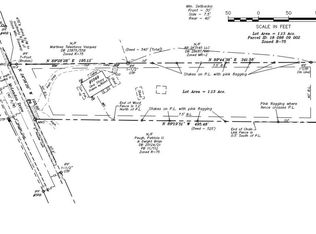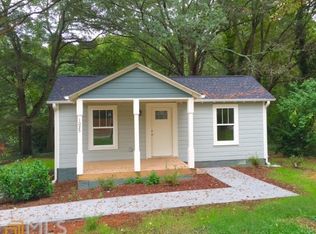Closed
$310,000
1033 McLendon Dr, Decatur, GA 30033
3beds
1,196sqft
Single Family Residence
Built in 1947
0.9 Acres Lot
$317,000 Zestimate®
$259/sqft
$2,065 Estimated rent
Home value
$317,000
$263,000 - $374,000
$2,065/mo
Zestimate® history
Loading...
Owner options
Explore your selling options
What's special
Great Druid Hills Location! Opportunity awaits for this diamond in the rough to be brought back to life or Build your own new home on this gorgeous lot! Just under 1 acre wooded lot! Brick/Frame home has front porch, side porch, carport, den, breakfast area and kitchen. Large area for laundry/mud room and storage, 2 bedrooms and 1 bath. Drive around to large barn/storage building. Fenced. Super convenient to Hwy 78/Shopping/Downtown Decatur.
Zillow last checked: 8 hours ago
Listing updated: June 18, 2025 at 06:48am
Listed by:
Connie Lawson 770-318-0458,
RE/MAX Legends
Bought with:
Brittany Miller, 405168
Coldwell Banker Realty
Source: GAMLS,MLS#: 10480787
Facts & features
Interior
Bedrooms & bathrooms
- Bedrooms: 3
- Bathrooms: 1
- Full bathrooms: 1
- Main level bathrooms: 1
- Main level bedrooms: 3
Kitchen
- Features: Breakfast Room
Heating
- Central
Cooling
- Central Air
Appliances
- Included: Dishwasher, Oven
- Laundry: Other
Features
- Master On Main Level, Other
- Flooring: Hardwood, Laminate
- Basement: Crawl Space
- Has fireplace: No
- Common walls with other units/homes: No Common Walls
Interior area
- Total structure area: 1,196
- Total interior livable area: 1,196 sqft
- Finished area above ground: 1,196
- Finished area below ground: 0
Property
Parking
- Parking features: Carport, Off Street
- Has carport: Yes
Features
- Levels: One
- Stories: 1
- Patio & porch: Porch
- Exterior features: Other
- Fencing: Fenced
- Body of water: None
Lot
- Size: 0.90 Acres
- Features: Level, Private
- Residential vegetation: Partially Wooded
Details
- Additional structures: Barn(s), Outbuilding
- Parcel number: 18 098 09 004
Construction
Type & style
- Home type: SingleFamily
- Architectural style: Brick/Frame,Ranch
- Property subtype: Single Family Residence
Materials
- Brick
- Foundation: Block
- Roof: Composition
Condition
- Resale
- New construction: No
- Year built: 1947
Utilities & green energy
- Sewer: Septic Tank
- Water: Public
- Utilities for property: Cable Available, Electricity Available, Phone Available, Water Available
Community & neighborhood
Security
- Security features: Open Access
Community
- Community features: None
Location
- Region: Decatur
- Subdivision: None
HOA & financial
HOA
- Has HOA: No
- Services included: None
Other
Other facts
- Listing agreement: Exclusive Right To Sell
- Listing terms: Cash,Conventional,FHA,VA Loan
Price history
| Date | Event | Price |
|---|---|---|
| 6/16/2025 | Sold | $310,000-2.5%$259/sqft |
Source: | ||
| 4/25/2025 | Pending sale | $317,900$266/sqft |
Source: | ||
| 3/18/2025 | Listed for sale | $317,900-0.7%$266/sqft |
Source: | ||
| 3/18/2025 | Listing removed | $320,000$268/sqft |
Source: | ||
| 2/5/2025 | Listed for sale | $320,000$268/sqft |
Source: | ||
Public tax history
| Year | Property taxes | Tax assessment |
|---|---|---|
| 2025 | $5,973 +1.9% | $126,120 +2% |
| 2024 | $5,863 +2.8% | $123,600 +2.1% |
| 2023 | $5,703 +18.7% | $121,080 +19.4% |
Find assessor info on the county website
Neighborhood: 30033
Nearby schools
GreatSchools rating
- 5/10Mclendon Elementary SchoolGrades: PK-5Distance: 0.4 mi
- 5/10Druid Hills Middle SchoolGrades: 6-8Distance: 1 mi
- 6/10Druid Hills High SchoolGrades: 9-12Distance: 3.4 mi
Schools provided by the listing agent
- Elementary: Laurel Ridge
- Middle: Druid Hills
- High: Druid Hills
Source: GAMLS. This data may not be complete. We recommend contacting the local school district to confirm school assignments for this home.
Get a cash offer in 3 minutes
Find out how much your home could sell for in as little as 3 minutes with a no-obligation cash offer.
Estimated market value$317,000
Get a cash offer in 3 minutes
Find out how much your home could sell for in as little as 3 minutes with a no-obligation cash offer.
Estimated market value
$317,000


