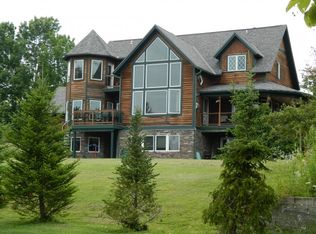Closed
Listed by:
Steve Lawrence,
KW Vermont-Stowe Phone:802-444-0276
Bought with: Four Seasons Sotheby's Int'l Realty
$795,000
1033 Loomis Hill Road, Waterbury, VT 05677
3beds
3,320sqft
Single Family Residence
Built in 2006
0.8 Acres Lot
$809,100 Zestimate®
$239/sqft
$3,590 Estimated rent
Home value
$809,100
$591,000 - $1.10M
$3,590/mo
Zestimate® history
Loading...
Owner options
Explore your selling options
What's special
Set on 0.8 acres of manicured lawn, this 3-bedroom, 3-bathroom home blends thoughtful updates with Vermont charm. Inside, you’ll find a fresh interior, a brand-new kitchen, and new flooring throughout most of the home. Two remodeled bathrooms add a modern touch, while radiant heat on the main level and in the upstairs baths keeps things cozy year-round. Enjoy seasonal and year-round mountain views—Hunger Mountain from the backyard and additional peaks when the leaves fall. Outdoor living is a delight here, with a welcoming wraparound porch, a repainted deck, and a flagstone patio perfect for entertaining or relaxing. The basement features a dedicated shop space, ideal for hobbies and outdoor gear. The 3 bay garage comes with heated radiant floors. A finished bonus room above the garage gives you even more space for play or work. Surrounded by quiet, friendly neighbors and the beauty of Vermont’s landscape, this home is the perfect blend of tranquility and modern updates—all just minutes from Waterbury’s vibrant downtown, I-89 access, and countless outdoor adventures.
Zillow last checked: 8 hours ago
Listing updated: September 18, 2025 at 08:43am
Listed by:
Steve Lawrence,
KW Vermont-Stowe Phone:802-444-0276
Bought with:
Jill Anne
Four Seasons Sotheby's Int'l Realty
Source: PrimeMLS,MLS#: 5056468
Facts & features
Interior
Bedrooms & bathrooms
- Bedrooms: 3
- Bathrooms: 3
- Full bathrooms: 2
- 1/2 bathrooms: 1
Heating
- Propane, Oil, Baseboard, Radiant Floor
Cooling
- None
Appliances
- Included: Dishwasher, Refrigerator, Owned Water Heater, Exhaust Fan
Features
- Flooring: Carpet, Hardwood, Tile, Wood
- Basement: Full,Partially Finished,Interior Entry
Interior area
- Total structure area: 3,880
- Total interior livable area: 3,320 sqft
- Finished area above ground: 2,760
- Finished area below ground: 560
Property
Parking
- Total spaces: 3
- Parking features: Shared Driveway, Paved, Heated Garage, Garage, Off Street, On Site, Attached
- Garage spaces: 3
Features
- Levels: Two
- Stories: 2
Lot
- Size: 0.80 Acres
- Features: Landscaped, Rolling Slope
Details
- Zoning description: Residential
Construction
Type & style
- Home type: SingleFamily
- Architectural style: Colonial
- Property subtype: Single Family Residence
Materials
- Wood Frame, Vinyl Siding
- Foundation: Concrete
- Roof: Shingle
Condition
- New construction: No
- Year built: 2006
Utilities & green energy
- Electric: Circuit Breakers
- Sewer: On-Site Septic Exists
- Utilities for property: Cable Available
Community & neighborhood
Location
- Region: Waterbury
Price history
| Date | Event | Price |
|---|---|---|
| 9/18/2025 | Sold | $795,000-3.6%$239/sqft |
Source: | ||
| 8/23/2025 | Contingent | $825,000$248/sqft |
Source: | ||
| 8/21/2025 | Listed for sale | $825,000$248/sqft |
Source: | ||
| 8/21/2025 | Contingent | $825,000$248/sqft |
Source: | ||
| 8/14/2025 | Listed for sale | $825,000+73.7%$248/sqft |
Source: | ||
Public tax history
Tax history is unavailable.
Neighborhood: 05676
Nearby schools
GreatSchools rating
- 8/10Thatcher Brook Primary School Usd #45Grades: PK-4Distance: 3.9 mi
- 6/10Crossett Brook Middle School Usd #45Grades: 5-8Distance: 4.9 mi
- 9/10Harwood Uhsd #19Grades: 7-12Distance: 9.8 mi
Schools provided by the listing agent
- Elementary: Brookside Elementary School
- Middle: Crossett Brook Middle School
- High: Harwood Union High School
- District: Waterbury School District
Source: PrimeMLS. This data may not be complete. We recommend contacting the local school district to confirm school assignments for this home.

Get pre-qualified for a loan
At Zillow Home Loans, we can pre-qualify you in as little as 5 minutes with no impact to your credit score.An equal housing lender. NMLS #10287.
