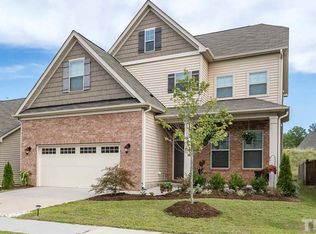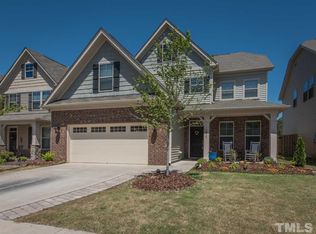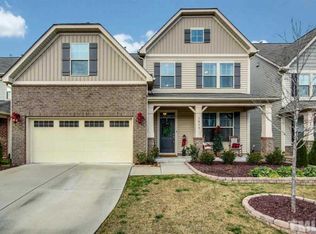Sold for $465,000 on 08/29/25
$465,000
1033 Laredo Ln, Durham, NC 27703
4beds
2,473sqft
Single Family Residence, Residential
Built in 2015
5,662.8 Square Feet Lot
$462,000 Zestimate®
$188/sqft
$2,447 Estimated rent
Home value
$462,000
$434,000 - $494,000
$2,447/mo
Zestimate® history
Loading...
Owner options
Explore your selling options
What's special
Gorgeous 4 bedroom, 2.5 bath home that's truly move in ready! You are greeted by pretty hardwood floors & plantation shutters on the main floor. Enjoy hosting family & friends in the stunning dining room with a beautiful, coffered ceiling and trim work. Sought after open floorplan is perfect for entertaining. Cooks will love the stainless-steel appliances, gorgeous blue-gray subway tile backsplash, double oven, granite countertops, ample cabinet & counter space, island & large pantry area. The stairs have been upgraded with wood treads and wrought iron spindles. The upstairs loft area would make a perfect home office space. The 3 other secondary bedrooms are also a good size. The owner's suite is quite spacious with a trey ceiling & large custom walk-in closet system. Huge ensuite bathroom with a tile floor, double vanity, tiled walk-in shower with glass enclosure and soaking tub. The bonus room is perfect for play, movie room or flex space. Whole house with neutral paint. The fenced backyard has a patio space, is flat and perfect for pets & play! Enjoy all the wonderful amenities of Brightleaf such as the community club, pool, park & sidewalks. Perfect proximity to Brier Creek shopping center, RDU airport, RTP and wonderful restaurants. This is a corporate relocation so no due diligence fee is required! Also, a pre-inspection was done with many repairs already taken care of!!
Zillow last checked: 8 hours ago
Listing updated: October 28, 2025 at 12:57am
Listed by:
Colleen Blatz 919-610-1696,
Allen Tate/Raleigh-Falls Neuse,
Nicole Simon 919-443-9870,
Allen Tate/Raleigh-Falls Neuse
Bought with:
Brian Zachrich, 298902
ERA Live Moore
Source: Doorify MLS,MLS#: 10089763
Facts & features
Interior
Bedrooms & bathrooms
- Bedrooms: 4
- Bathrooms: 3
- Full bathrooms: 2
- 1/2 bathrooms: 1
Heating
- Electric
Cooling
- Central Air
Appliances
- Included: Dishwasher, Disposal, Double Oven, Electric Oven, Free-Standing Electric Oven, Refrigerator, Stainless Steel Appliance(s)
- Laundry: Main Level
Features
- Bathtub/Shower Combination, Ceiling Fan(s), Coffered Ceiling(s), Dining L, Double Vanity, Eat-in Kitchen, Kitchen Island, Open Floorplan, Smooth Ceilings, Walk-In Closet(s), Walk-In Shower, Water Closet
- Flooring: Carpet, Hardwood, Tile
Interior area
- Total structure area: 2,473
- Total interior livable area: 2,473 sqft
- Finished area above ground: 2,473
- Finished area below ground: 0
Property
Parking
- Total spaces: 6
- Parking features: Attached, Driveway, Garage
- Attached garage spaces: 2
- Uncovered spaces: 4
Features
- Levels: Two
- Stories: 2
- Patio & porch: Patio
- Exterior features: Fenced Yard
- Fencing: Back Yard
- Has view: Yes
Lot
- Size: 5,662 sqft
- Features: Landscaped
Details
- Parcel number: 0850722227
- Special conditions: Standard
Construction
Type & style
- Home type: SingleFamily
- Architectural style: Traditional
- Property subtype: Single Family Residence, Residential
Materials
- Stone Veneer, Vinyl Siding
- Foundation: Slab
- Roof: Shingle
Condition
- New construction: No
- Year built: 2015
Utilities & green energy
- Sewer: Public Sewer
- Water: Public
Community & neighborhood
Community
- Community features: Clubhouse, Playground, Racquetball
Location
- Region: Durham
- Subdivision: Brightleaf at the Park
HOA & financial
HOA
- Has HOA: Yes
- HOA fee: $275 quarterly
- Amenities included: Clubhouse, Park, Playground, Pool, Tennis Court(s)
- Services included: Road Maintenance
Other
Other facts
- Road surface type: Paved
Price history
| Date | Event | Price |
|---|---|---|
| 8/29/2025 | Sold | $465,000-3.1%$188/sqft |
Source: | ||
| 8/8/2025 | Pending sale | $479,900$194/sqft |
Source: | ||
| 6/23/2025 | Price change | $479,900-3%$194/sqft |
Source: | ||
| 6/14/2025 | Price change | $494,900-1%$200/sqft |
Source: | ||
| 5/8/2025 | Price change | $499,900-2.9%$202/sqft |
Source: | ||
Public tax history
| Year | Property taxes | Tax assessment |
|---|---|---|
| 2025 | $5,364 +26.8% | $541,143 +78.4% |
| 2024 | $4,231 +6.5% | $303,301 |
| 2023 | $3,973 +2.3% | $303,301 |
Find assessor info on the county website
Neighborhood: 27703
Nearby schools
GreatSchools rating
- 4/10Spring Valley Elementary SchoolGrades: PK-5Distance: 0.5 mi
- 5/10Neal MiddleGrades: 6-8Distance: 2.1 mi
- 1/10Southern School of Energy and SustainabilityGrades: 9-12Distance: 3.4 mi
Schools provided by the listing agent
- Elementary: Durham - Spring Valley
- Middle: Durham - Neal
- High: Durham - Southern
Source: Doorify MLS. This data may not be complete. We recommend contacting the local school district to confirm school assignments for this home.
Get a cash offer in 3 minutes
Find out how much your home could sell for in as little as 3 minutes with a no-obligation cash offer.
Estimated market value
$462,000
Get a cash offer in 3 minutes
Find out how much your home could sell for in as little as 3 minutes with a no-obligation cash offer.
Estimated market value
$462,000


