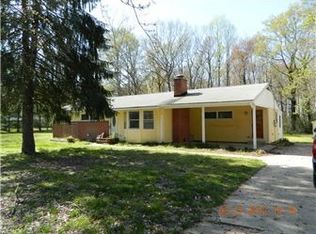Well maintained ranch needs new carpet. Beautiful solid brick exterior, 3 bedroom, 2.5 bath, kitchen with breakfast room, lazy susan pantry, center cook top on island, French doors in breakfast room open to a large, poolside screened in slate floored porch. Dining room, family room, and large front room with amazing 24 light front window, Anderson windows throughout. Double sided wood burning fireplace, intercom, security alarm and central vacuum system. Both baths have inlaid porcelain sinks, granite counters, gold plated Kohler fixtures, hall bath has jacuzzi tub, and a half wall mirror. Master Bath includes sunken, jacuzzi tub, double vanity, Master Bedroom includes 3 closets, one is cedar lined. Laundry appliances in Half Bath. Attached 2 car garage, inground kidney shaped pool, fenced and secure. Property also includes a 2 run dog kennel, 1/2 acre pond, 14x20 workshop, 20x40 Morton style building with plenty of room for storage.
This property is off market, which means it's not currently listed for sale or rent on Zillow. This may be different from what's available on other websites or public sources.
