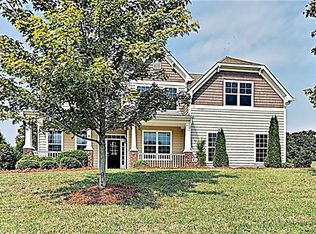Lots of HSF for the money. Functional floorplan. Open sightlines to spacious formal living/dining rooms with heavy moldings. Split, wrought iron spindle staircase and gleaming hardwood floor cat walk above. Two story stone fireplace. Kitchen features double oven & stainless appliances. Guest BR/office on main level with full bath. Luxurious tray ceiling master BR with ensuite sitting room. Dual closets in master BR.. Guest BR at upper level w/private bath. Tandom bonus room over the 3 gar garage perfect for home entertainment theatre. Custom patio overlooking private rear yard. Stone patio with fire pit and extensive retaining wall landscape. Columned, covered front wrap around porch with wrought iron rails. Private well supplying the multi zone irrigation system. Large and private, established homesite. Three car garage with large parking pad.
This property is off market, which means it's not currently listed for sale or rent on Zillow. This may be different from what's available on other websites or public sources.

