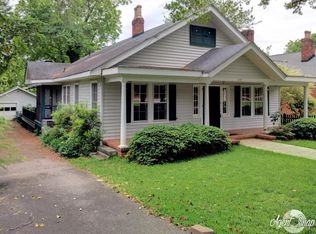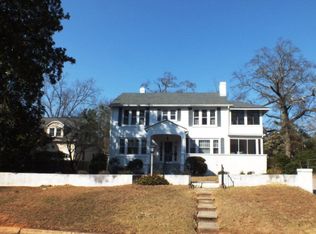This one is for the golfer, downtown-living lovers, and investors looking for airbnb potential. Welcome to Downtown Aiken living, The first thing you'll notice once you've walked in, are the beautiful hardwood floors and the amazing character that flows through the entire home. Open concept, Spacious fenced-in backyard. 1-car detached garage with a built-in workspace, location and charm for days are just a few of the reasons you'll fall in love with this beauty. There are so many qualities about this home that cater to everyone so don't sleep on this one. Once again, Welcome to Downtown Aiken.
This property is off market, which means it's not currently listed for sale or rent on Zillow. This may be different from what's available on other websites or public sources.


