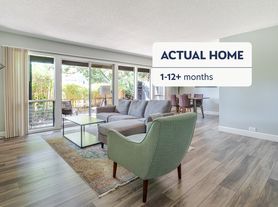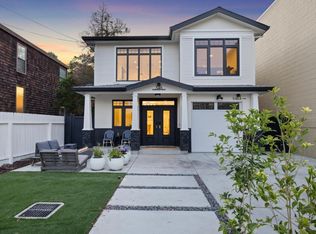The beautiful bungalow style home. The integrity of design floor plan.
The gracious living room,dinning room. Custom made cabinets flake the fireplace.
The kitchen custom oak cabinets and blue tile countertops. Subzero refrigerator,Bosch dishwasher,over and microwave oven. Breakfast area with a desk. Build in cabinets with wine racks.
Two bedroom are carpeted. 2nd bedroom has built in desk spaces closet.Primary bedroom with wide closet, access to family room cathedral ceiling with dual grazed windows, ceiling fan with built in office desk and rear door to patio area.
The Guest suite with bathroom with shower, air conditioning,and door to rear patio area.
Detached garage with workshop with window a separate entrance.
Gate driveway / Mature landscape surrounding the property.
The owner pays for the gardener's fee. The tenant is responsible for all the utilities. No smoking allowed. And small dogs are allowed.
House for rent
Accepts Zillow applications
$7,800/mo
1033 Guinda St, Palo Alto, CA 94301
2beds
1,755sqft
Price may not include required fees and charges.
Single family residence
Available now
Small dogs OK
Central air, window unit
In unit laundry
Detached parking
Forced air
What's special
Bungalow style homeSubzero refrigeratorWine racksGuest suiteGate drivewayBathroom with showerDetached garage
- 4 days |
- -- |
- -- |
Travel times
Facts & features
Interior
Bedrooms & bathrooms
- Bedrooms: 2
- Bathrooms: 2
- Full bathrooms: 2
Heating
- Forced Air
Cooling
- Central Air, Window Unit
Appliances
- Included: Dishwasher, Dryer, Freezer, Microwave, Oven, Refrigerator, Washer
- Laundry: In Unit
Features
- Flooring: Carpet, Hardwood, Tile
Interior area
- Total interior livable area: 1,755 sqft
Property
Parking
- Parking features: Detached
- Details: Contact manager
Features
- Exterior features: Heating system: Forced Air
Details
- Parcel number: 00334025
Construction
Type & style
- Home type: SingleFamily
- Property subtype: Single Family Residence
Community & HOA
Location
- Region: Palo Alto
Financial & listing details
- Lease term: 1 Year
Price history
| Date | Event | Price |
|---|---|---|
| 10/28/2025 | Listed for rent | $7,800$4/sqft |
Source: Zillow Rentals | ||
| 10/24/2025 | Sold | $4,280,000+11.2%$2,439/sqft |
Source: | ||
| 10/10/2025 | Pending sale | $3,850,000$2,194/sqft |
Source: | ||
| 10/2/2025 | Listed for sale | $3,850,000$2,194/sqft |
Source: | ||

