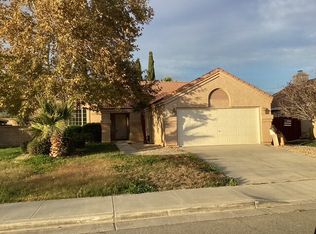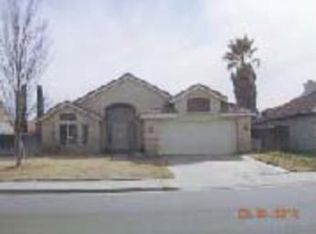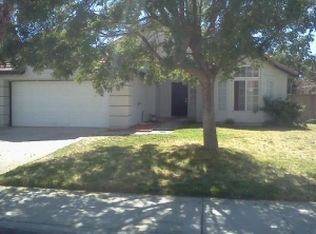Absolutely beautiful updated home with cozy living room fireplace, wood laminate flooring, new paint and no popcorn ceilings! The gorgeous kitchen has lovely modern cabinets, granite, beautiful backsplash and open to the dining area. Both bathrooms are updated and modern and the bedrooms flow nicely with the home. There are many plant shelves for decorating. The master bedroom has two closets and a sliding glass door to the back yard.. The back yard is made for summer nights with a full length covered patio and friendly flower planter. A towering block wall adds privacy. Add a whole house, paid for soft water system and beautiful front landscaping and this adds up to the perfect home.
This property is off market, which means it's not currently listed for sale or rent on Zillow. This may be different from what's available on other websites or public sources.


