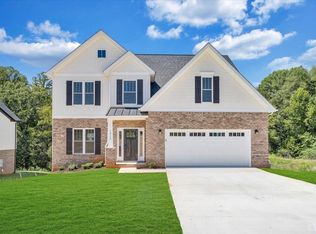Sold for $475,000
$475,000
1033 Elk Creek Rd, Forest, VA 24551
3beds
1,751sqft
Single Family Residence
Built in 2021
0.52 Acres Lot
$479,400 Zestimate®
$271/sqft
$2,157 Estimated rent
Home value
$479,400
$403,000 - $570,000
$2,157/mo
Zestimate® history
Loading...
Owner options
Explore your selling options
What's special
Welcome to easy living in this beautifully designed 3-bedroom, 2-bath home on a spacious 0.52-acre lot in Jefferson Meadows. With 1,751 square feet of smartly laid-out space, you'll love the open-concept main level featuring cathedral ceilings and a cozy gas log fireplace. The kitchen includes granite countertops, a gas cooktop, pantry, and breakfast barperfect for quick meals or weekend get-togethers. Step outside to a large, partially-covered deck that's made for relaxing or entertaining. The primary suite is your own private retreat with tray ceilings, a walk-in closet, and a spa-like tiled shower. Brick and hardy board siding give the home great curb appeal, and the full unfinished basement with rough-in is ready for whatever you dream up next. A 2-car garage rounds it all out. Don't miss your chance to own this charming home in Jefferson Meadows!
Zillow last checked: 8 hours ago
Listing updated: September 15, 2025 at 11:59am
Listed by:
Krystle Hicks 434-851-0004 khicks@nexthome245.com,
NextHome TwoFourFive
Bought with:
Kathleen Dale Terrell, 0225151185
John Stewart Walker, Inc
Source: LMLS,MLS#: 358661 Originating MLS: Lynchburg Board of Realtors
Originating MLS: Lynchburg Board of Realtors
Facts & features
Interior
Bedrooms & bathrooms
- Bedrooms: 3
- Bathrooms: 2
- Full bathrooms: 2
Primary bedroom
- Level: First
- Area: 208
- Dimensions: 13 x 16
Bedroom
- Dimensions: 0 x 0
Bedroom 2
- Level: First
- Area: 121
- Dimensions: 11 x 11
Bedroom 3
- Level: First
- Area: 154
- Dimensions: 11 x 14
Bedroom 4
- Area: 0
- Dimensions: 0 x 0
Bedroom 5
- Area: 0
- Dimensions: 0 x 0
Dining room
- Level: First
- Area: 110
- Dimensions: 10 x 11
Family room
- Area: 0
- Dimensions: 0 x 0
Great room
- Area: 0
- Dimensions: 0 x 0
Kitchen
- Level: First
- Area: 176
- Dimensions: 11 x 16
Living room
- Level: First
- Area: 323
- Dimensions: 17 x 19
Office
- Area: 0
- Dimensions: 0 x 0
Heating
- Heat Pump
Cooling
- Heat Pump
Appliances
- Included: Cooktop, Dishwasher, Disposal, Microwave, Gas Range, Refrigerator, Wall Oven, Electric Water Heater
- Laundry: Dryer Hookup, Laundry Closet, Main Level, Washer Hookup
Features
- Ceiling Fan(s), Drywall, Main Level Bedroom, Primary Bed w/Bath, Pantry, Separate Dining Room, Walk-In Closet(s)
- Flooring: Engineered Hardwood, Tile
- Doors: Storm Door(s)
- Windows: Storm Window(s), Insulated Windows
- Basement: Exterior Entry,Full,Heated,Interior Entry,Bath/Stubbed,Walk-Out Access
- Attic: Access,Storage Only,Windows
- Number of fireplaces: 1
- Fireplace features: 1 Fireplace, Gas Log, Living Room
Interior area
- Total structure area: 1,751
- Total interior livable area: 1,751 sqft
- Finished area above ground: 1,751
- Finished area below ground: 0
Property
Parking
- Parking features: Off Street, Concrete Drive
- Has garage: Yes
- Has uncovered spaces: Yes
Features
- Levels: One
- Patio & porch: Front Porch
Lot
- Size: 0.52 Acres
- Features: Landscaped, Undergrnd Utilities
Details
- Parcel number: 1151811
Construction
Type & style
- Home type: SingleFamily
- Architectural style: Ranch
- Property subtype: Single Family Residence
Materials
- Brick, Cement Board/Plank
- Roof: Shingle
Condition
- Year built: 2021
Utilities & green energy
- Electric: AEP/Appalachian Powr
- Sewer: Septic Tank
- Water: County
Community & neighborhood
Security
- Security features: Smoke Detector(s)
Location
- Region: Forest
- Subdivision: Jefferson Meadows
HOA & financial
HOA
- Has HOA: Yes
- HOA fee: $380 annually
- Services included: Neighborhood Lights, Other
Price history
| Date | Event | Price |
|---|---|---|
| 9/15/2025 | Sold | $475,000-5%$271/sqft |
Source: | ||
| 8/12/2025 | Pending sale | $499,999$286/sqft |
Source: | ||
| 7/14/2025 | Listed for sale | $499,999$286/sqft |
Source: | ||
| 6/28/2025 | Pending sale | $499,999$286/sqft |
Source: | ||
| 5/20/2025 | Price change | $499,999-3.1%$286/sqft |
Source: | ||
Public tax history
| Year | Property taxes | Tax assessment |
|---|---|---|
| 2025 | -- | $429,100 |
| 2024 | $1,759 | $429,100 |
| 2023 | -- | $429,100 +46.4% |
Find assessor info on the county website
Neighborhood: 24551
Nearby schools
GreatSchools rating
- 8/10Thomas Jefferson Elementary SchoolGrades: PK-5Distance: 3.4 mi
- 8/10Forest Middle SchoolGrades: 6-8Distance: 2.6 mi
- 5/10Jefferson Forest High SchoolGrades: 9-12Distance: 3.1 mi
Get pre-qualified for a loan
At Zillow Home Loans, we can pre-qualify you in as little as 5 minutes with no impact to your credit score.An equal housing lender. NMLS #10287.
Sell with ease on Zillow
Get a Zillow Showcase℠ listing at no additional cost and you could sell for —faster.
$479,400
2% more+$9,588
With Zillow Showcase(estimated)$488,988
