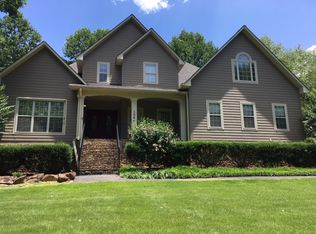Sold for $425,000
$425,000
1033 Edgewood Cir NW, Arab, AL 35016
5beds
3,900sqft
Single Family Residence
Built in 2003
-- sqft lot
$436,700 Zestimate®
$109/sqft
$2,501 Estimated rent
Home value
$436,700
$323,000 - $590,000
$2,501/mo
Zestimate® history
Loading...
Owner options
Explore your selling options
What's special
This elegant Arab home exudes timeless charm, featuring rich wood floors and high, smooth ceilings that enhance its sophistication. The main level offers 3 spacious bedrooms and 3 bathrooms, complemented by an eat-in kitchen, living room featuring lots of natural light, beautiful dining area, and more! The fully finished basement adds versatility with 2 additional bedrooms, a bathroom, and a generous bonus space, perfect for entertaining or relaxing.A serene backyard completes this luxurious home, blending comfort and elegance seamlessly all within Arab City Limits.
Zillow last checked: 8 hours ago
Listing updated: August 08, 2025 at 06:13pm
Listed by:
Hannah NeSmith 276-639-1142,
Matlock Realty Group, LLC
Bought with:
Brenda King, 97861
Re/Max Heritage
Source: ValleyMLS,MLS#: 21885820
Facts & features
Interior
Bedrooms & bathrooms
- Bedrooms: 5
- Bathrooms: 4
- Full bathrooms: 3
- 1/2 bathrooms: 1
Primary bedroom
- Features: Ceiling Fan(s), Recessed Lighting, Wood Floor, Walk-In Closet(s), Coffered Ceiling(s)
- Level: First
- Area: 272
- Dimensions: 17 x 16
Bedroom 2
- Features: Smooth Ceiling, Wood Floor
- Level: First
- Area: 120
- Dimensions: 12 x 10
Bedroom 3
- Features: Smooth Ceiling, Wood Floor
- Level: First
- Area: 132
- Dimensions: 12 x 11
Bedroom 4
- Features: LVP
- Level: Basement
- Area: 264
- Dimensions: 22 x 12
Bedroom 5
- Features: LVP
- Level: Basement
- Area: 294
- Dimensions: 21 x 14
Dining room
- Features: 12’ Ceiling, Wood Floor
- Level: First
- Area: 156
- Dimensions: 13 x 12
Kitchen
- Features: 12’ Ceiling, Recessed Lighting, Smooth Ceiling, Wood Floor
- Level: First
- Area: 132
- Dimensions: 11 x 12
Living room
- Features: 12’ Ceiling, Ceiling Fan(s), Smooth Ceiling, Wood Floor
- Level: First
- Area: 294
- Dimensions: 21 x 14
Bonus room
- Features: LVP
- Level: Basement
- Area: 405
- Dimensions: 27 x 15
Laundry room
- Features: Wood Floor
- Level: First
- Area: 130
- Dimensions: 13 x 10
Heating
- Central 1, Natural Gas
Cooling
- Central 1
Features
- Basement: Basement
- Has fireplace: Yes
- Fireplace features: Gas Log
Interior area
- Total interior livable area: 3,900 sqft
Property
Parking
- Parking features: Garage Faces Side
Lot
- Dimensions: 61 x 147 x 274 x 129
Details
- Parcel number: 1305150000046.016
Construction
Type & style
- Home type: SingleFamily
- Architectural style: Traditional
- Property subtype: Single Family Residence
Condition
- New construction: No
- Year built: 2003
Utilities & green energy
- Sewer: Septic Tank
- Water: Public
Community & neighborhood
Location
- Region: Arab
- Subdivision: Metes And Bounds
Price history
| Date | Event | Price |
|---|---|---|
| 8/8/2025 | Sold | $425,000-5.3%$109/sqft |
Source: | ||
| 7/6/2025 | Contingent | $449,000$115/sqft |
Source: | ||
| 6/19/2025 | Price change | $449,000-10%$115/sqft |
Source: | ||
| 5/18/2025 | Price change | $499,000-3.9%$128/sqft |
Source: | ||
| 4/10/2025 | Listed for sale | $519,000$133/sqft |
Source: | ||
Public tax history
| Year | Property taxes | Tax assessment |
|---|---|---|
| 2025 | $3,153 +170% | $77,840 +121.5% |
| 2024 | $1,168 +4.6% | $35,140 +4.5% |
| 2023 | $1,117 +11% | $33,640 +2.7% |
Find assessor info on the county website
Neighborhood: 35016
Nearby schools
GreatSchools rating
- 10/10Arab Primary SchoolGrades: PK-2Distance: 1.8 mi
- 10/10Arab Jr High SchoolGrades: 6-8Distance: 1.9 mi
- 10/10Arab High SchoolGrades: 9-12Distance: 2.3 mi
Schools provided by the listing agent
- Elementary: Arab Elementary School
- Middle: Arab Middle School
- High: Arab High School
Source: ValleyMLS. This data may not be complete. We recommend contacting the local school district to confirm school assignments for this home.
Get pre-qualified for a loan
At Zillow Home Loans, we can pre-qualify you in as little as 5 minutes with no impact to your credit score.An equal housing lender. NMLS #10287.
Sell with ease on Zillow
Get a Zillow Showcase℠ listing at no additional cost and you could sell for —faster.
$436,700
2% more+$8,734
With Zillow Showcase(estimated)$445,434
