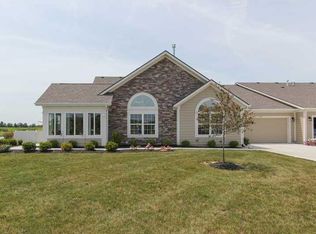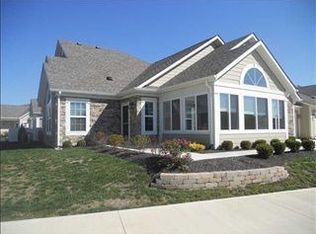Sold
$340,000
1033 Distinctive Way, Greenfield, IN 46140
2beds
2,219sqft
Residential, Condominium
Built in 2014
-- sqft lot
$-- Zestimate®
$153/sqft
$2,017 Estimated rent
Home value
Not available
Estimated sales range
Not available
$2,017/mo
Zestimate® history
Loading...
Owner options
Explore your selling options
What's special
This type of condo doesn't come available very often, PRISTINE, w/calming views of the water. Inside you'll find new vinyl plank floors, carpet and tile. The great rm has a gas log fireplace & cathedral ceiling. French doors will lead you into the den/library/office/flex rm. Split bdrm floorplan. 2nd bdrm is next to the full guest bath w/walk-in tiled shower. Master suite has walk-in closet, double sinks in the bthrm, tiled shower & linen closet. Laundry rm w/storage rm on main level. Kitchen comes complete w/ all appliances. Dble door pantry. Breakfast bar & lots of cabinets. Solid surface counter tops. Spacious upstrs bonus rm. 2C Att. Garage. Fresh paint throughout. HOA includes access to the amazing clubhouse with community pool & gym.
Zillow last checked: 8 hours ago
Listing updated: February 17, 2023 at 12:16pm
Listing Provided by:
Marji Legault 317-442-1215,
Monteith-Legault Real Estate C
Bought with:
Karen Schmidt
RE/MAX Centerstone
Source: MIBOR as distributed by MLS GRID,MLS#: 21887078
Facts & features
Interior
Bedrooms & bathrooms
- Bedrooms: 2
- Bathrooms: 2
- Full bathrooms: 2
- Main level bathrooms: 2
- Main level bedrooms: 2
Primary bedroom
- Features: Carpeting
- Level: Main
- Area: 210 Square Feet
- Dimensions: 15x14
Bedroom 2
- Features: Carpeting
- Level: Main
- Area: 132 Square Feet
- Dimensions: 12x11
Other
- Features: Tile-Ceramic
- Level: Main
- Area: 63 Square Feet
- Dimensions: 9x7
Bonus room
- Features: Carpeting
- Level: Upper
- Area: 364 Square Feet
- Dimensions: 26x14
Dining room
- Features: Vinyl Plank
- Level: Main
- Area: 168 Square Feet
- Dimensions: 14x12
Great room
- Features: Vinyl Plank
- Level: Main
- Area: 270 Square Feet
- Dimensions: 18x15
Kitchen
- Features: Vinyl Plank
- Level: Main
- Area: 160 Square Feet
- Dimensions: 16x10
Library
- Features: Carpeting
- Level: Main
- Area: 143 Square Feet
- Dimensions: 13x11
Sun room
- Features: Tile-Ceramic
- Level: Main
- Area: 180 Square Feet
- Dimensions: 15x12
Heating
- Forced Air
Cooling
- Has cooling: Yes
Appliances
- Included: Dishwasher, Disposal, Microwave, Electric Oven, Refrigerator, Gas Water Heater, Water Softener Owned
- Laundry: Main Level
Features
- Attic Access, Cathedral Ceiling(s), Walk-In Closet(s), Breakfast Bar, Ceiling Fan(s), Entrance Foyer, Pantry
- Windows: Screens, Windows Thermal, Wood Work Painted
- Has basement: No
- Attic: Access Only
- Number of fireplaces: 1
- Fireplace features: Gas Log, Great Room
- Common walls with other units/homes: End Unit
Interior area
- Total structure area: 2,219
- Total interior livable area: 2,219 sqft
Property
Parking
- Total spaces: 2
- Parking features: Attached, Concrete, Garage Door Opener
- Attached garage spaces: 2
- Details: Garage Parking Other(Finished Garage)
Features
- Levels: One and One Half
- Stories: 1
- Entry location: Ground Level
- Patio & porch: Patio
- Exterior features: Water Feature Fountain
- Waterfront features: Pond, Water View
Lot
- Features: Street Lights
Details
- Parcel number: 300636450001031009
- Special conditions: None,Defects/None Noted
Construction
Type & style
- Home type: Condo
- Architectural style: Ranch,Traditional
- Property subtype: Residential, Condominium
- Attached to another structure: Yes
Materials
- Brick, Cement Siding
- Foundation: Slab
Condition
- New construction: No
- Year built: 2014
Utilities & green energy
- Water: Municipal/City
Community & neighborhood
Community
- Community features: Pool
Location
- Region: Greenfield
- Subdivision: Villas At Timber Run
HOA & financial
HOA
- Has HOA: Yes
- HOA fee: $290 monthly
- Amenities included: Pool
- Services included: Association Home Owners, Clubhouse, Entrance Common, Insurance, Lawncare, Maintenance Structure, Maintenance, Snow Removal, Trash
- Association phone: 317-752-2522
Other
Other facts
- Listing terms: Conventional
Price history
| Date | Event | Price |
|---|---|---|
| 2/17/2023 | Sold | $340,000-1.4%$153/sqft |
Source: | ||
| 1/11/2023 | Pending sale | $345,000$155/sqft |
Source: | ||
| 11/28/2022 | Price change | $345,000-1.4%$155/sqft |
Source: | ||
| 10/6/2022 | Listed for sale | $350,000+17.8%$158/sqft |
Source: | ||
| 12/30/2020 | Sold | $297,000-0.8%$134/sqft |
Source: | ||
Public tax history
| Year | Property taxes | Tax assessment |
|---|---|---|
| 2023 | $2,744 +3% | $287,000 +3.5% |
| 2022 | $2,664 -0.9% | $277,400 +4.1% |
| 2021 | $2,688 +4.7% | $266,400 -0.9% |
Find assessor info on the county website
Neighborhood: 46140
Nearby schools
GreatSchools rating
- 5/10Weston Elementary SchoolGrades: K-3Distance: 1.2 mi
- 5/10Greenfield Central Junior High SchoolGrades: 7-8Distance: 1.2 mi
- 7/10Greenfield-Central High SchoolGrades: 9-12Distance: 1.4 mi

Get pre-qualified for a loan
At Zillow Home Loans, we can pre-qualify you in as little as 5 minutes with no impact to your credit score.An equal housing lender. NMLS #10287.

