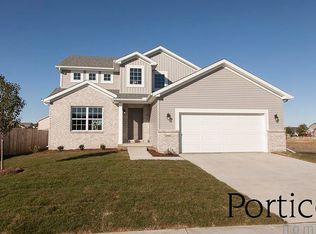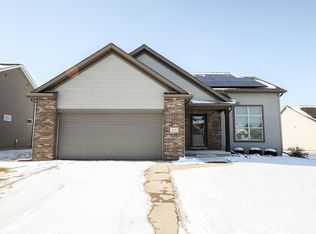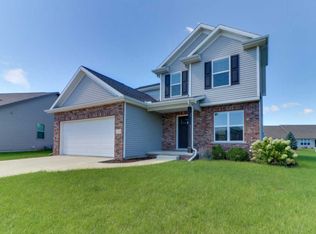Closed
$332,500
1033 Decoy Ct, Normal, IL 61761
3beds
2,640sqft
Single Family Residence
Built in 2014
0.27 Acres Lot
$363,500 Zestimate®
$126/sqft
$2,565 Estimated rent
Home value
$363,500
$345,000 - $382,000
$2,565/mo
Zestimate® history
Loading...
Owner options
Explore your selling options
What's special
Better than NEW! This 3 Bed 2 Bath Ranch in The Vineyards offers quality upgrades and a fantastic floorpan! Open concept and a tray ceiling in the Living area creates a warm and inviting space to live and entertain. Wood flooring runs from the entry thru the Living room and Kitchen. The kitchen features stainless appliances, a large island, unique honed granite counters, tile backsplash and a pantry. In addition to seating at the island, this home offers a dining area off of the kitchen that includes a gas fireplace! A large, triple sliding door in the Living room provides tons of natural light and a view of the covered back patio and yard. The bright Primary suite features large windows, vaulted ceilings and a beautiful ensuite bath with dual vanity, tiled shower and walk in closet. Two additional bedrooms and a full bath near the front entry. Convenient laundry located between the garage service entry and the kitchen with drop zone. Full, unfinished basement with egress window and rough in provides tons of storage and options for future expansion. Out back, the professionally landscaped and fenced backyard is perfect for entertaining with a covered patio and an extended concrete pad ideal for an evening fire! Custom cellular blinds throughout the home, as well as a custom sun shade on the covered patio! You don't want to miss this GORGEOUS home!!!
Zillow last checked: 8 hours ago
Listing updated: May 24, 2023 at 12:39pm
Listing courtesy of:
Corey Leach 309-750-3005,
RE/MAX Rising,
Danell Moberly 309-275-9815,
RE/MAX Rising
Bought with:
Sue Tretter, GRI
RE/MAX Rising
Source: MRED as distributed by MLS GRID,MLS#: 11751661
Facts & features
Interior
Bedrooms & bathrooms
- Bedrooms: 3
- Bathrooms: 2
- Full bathrooms: 2
Primary bedroom
- Features: Flooring (Carpet), Bathroom (Full)
- Level: Main
- Area: 156 Square Feet
- Dimensions: 12X13
Bedroom 2
- Features: Flooring (Carpet)
- Level: Main
- Area: 132 Square Feet
- Dimensions: 11X12
Bedroom 3
- Features: Flooring (Carpet)
- Level: Main
- Area: 130 Square Feet
- Dimensions: 10X13
Dining room
- Features: Flooring (Hardwood)
- Level: Main
- Area: 120 Square Feet
- Dimensions: 10X12
Kitchen
- Features: Kitchen (Pantry-Closet), Flooring (Hardwood)
- Level: Main
- Area: 112 Square Feet
- Dimensions: 8X14
Laundry
- Features: Flooring (Ceramic Tile)
- Level: Main
- Area: 54 Square Feet
- Dimensions: 6X9
Living room
- Features: Flooring (Hardwood)
- Level: Main
- Area: 288 Square Feet
- Dimensions: 16X18
Heating
- Natural Gas, Forced Air
Cooling
- Central Air
Appliances
- Included: Range, Dishwasher, Refrigerator
- Laundry: Main Level
Features
- Cathedral Ceiling(s), 1st Floor Bedroom, 1st Floor Full Bath, Walk-In Closet(s)
- Flooring: Hardwood
- Basement: Unfinished,Full
- Number of fireplaces: 1
- Fireplace features: Gas Log, Living Room
Interior area
- Total structure area: 2,640
- Total interior livable area: 2,640 sqft
Property
Parking
- Total spaces: 2
- Parking features: Concrete, On Site, Garage Owned, Attached, Garage
- Attached garage spaces: 2
Accessibility
- Accessibility features: No Disability Access
Features
- Stories: 1
- Patio & porch: Patio
Lot
- Size: 0.27 Acres
- Dimensions: 70X162X86X145
- Features: Cul-De-Sac
Details
- Parcel number: 1519157009
- Special conditions: None
Construction
Type & style
- Home type: SingleFamily
- Architectural style: Traditional
- Property subtype: Single Family Residence
Materials
- Vinyl Siding, Brick
Condition
- New construction: No
- Year built: 2014
Utilities & green energy
- Sewer: Public Sewer
- Water: Public
Community & neighborhood
Location
- Region: Normal
- Subdivision: Vineyards
Other
Other facts
- Listing terms: Conventional
- Ownership: Fee Simple
Price history
| Date | Event | Price |
|---|---|---|
| 5/24/2023 | Sold | $332,500+5.6%$126/sqft |
Source: | ||
| 4/5/2023 | Contingent | $315,000$119/sqft |
Source: | ||
| 4/4/2023 | Listed for sale | $315,000+37.4%$119/sqft |
Source: | ||
| 4/10/2015 | Sold | $229,200$87/sqft |
Source: | ||
Public tax history
| Year | Property taxes | Tax assessment |
|---|---|---|
| 2023 | $7,282 +6.6% | $91,902 +11% |
| 2022 | $6,829 +5.9% | $82,802 +7.8% |
| 2021 | $6,451 | $76,840 +1.3% |
Find assessor info on the county website
Neighborhood: 61761
Nearby schools
GreatSchools rating
- 9/10Grove Elementary SchoolGrades: K-5Distance: 0.3 mi
- 5/10Chiddix Jr High SchoolGrades: 6-8Distance: 3.3 mi
- 8/10Normal Community High SchoolGrades: 9-12Distance: 0.5 mi
Schools provided by the listing agent
- Elementary: Grove Elementary
- Middle: Chiddix Jr High
- High: Normal Community High School
- District: 5
Source: MRED as distributed by MLS GRID. This data may not be complete. We recommend contacting the local school district to confirm school assignments for this home.

Get pre-qualified for a loan
At Zillow Home Loans, we can pre-qualify you in as little as 5 minutes with no impact to your credit score.An equal housing lender. NMLS #10287.


