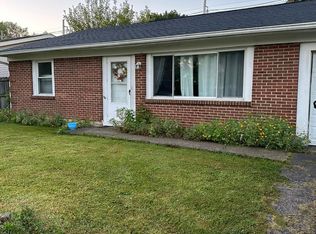ALL BRICK, 1564 sq ft. ranch home with HUGE GREAT ROOM 23'x16' plus dining area!!! Florida Room brings sq ft. to 1732!!! FRESHLY PAINTED AND ALL NEW LVT FLOORING AND CARPET! Updated bathroom, updated lighting/fans, large kitchen with loads of cabinets and counter space - all appliances included!!! 3 bedrooms including large owner's room with 2 closets!! First floor utility room! This home offers loads of storage space, newer vinyl windows, a fenced yard, storage shed, patio, concrete driveway and double carport. Great location - close to everything!
This property is off market, which means it's not currently listed for sale or rent on Zillow. This may be different from what's available on other websites or public sources.
