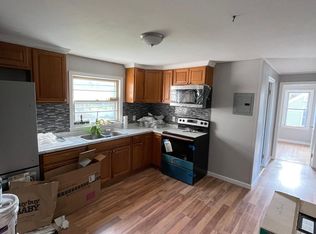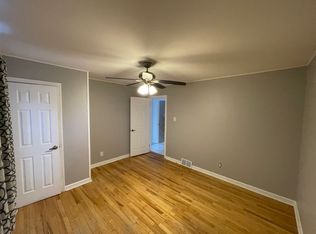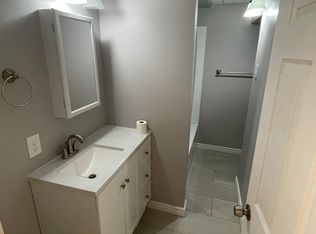Closed
$290,000
1033 Community Road, Schenectady, NY 12303
3beds
1,728sqft
Single Family Residence, Residential
Built in 1953
9,583.2 Square Feet Lot
$329,800 Zestimate®
$168/sqft
$2,356 Estimated rent
Home value
$329,800
$313,000 - $346,000
$2,356/mo
Zestimate® history
Loading...
Owner options
Explore your selling options
What's special
**Best & Final Offers Due Mon. 6/5 at noon**Delight in this welcoming expanded cape with beautiful updates throughout. Appreciate the gorgeous new kitchen w/granite counters, stainless steel appliances & white subway tile backsplash. Newer laminate flooring throughout the 1st level, along with a sizable living room & french doors leading to a private backyard. First floor primary BR, renovated 1st floor bath w/vinyl plank flooring & vanity. Relish the versatility that this floor plan provides w/2 spacious upper-level BRs. An updated basement with an office, 3/4 bath, family room, eating area & bar. Newer Mitsubishi 3-zone heating & cooling pump mini split system. Serene, peaceful setting amidst the cherry, peach, linden trees, fruit bushes & organic permaculture garden. Mohonasen Schools
Zillow last checked: 8 hours ago
Listing updated: September 14, 2024 at 07:55pm
Listed by:
Christina A Center 518-573-5635,
Gabler Realty, LLC
Bought with:
Deborah Milavec, 10401368224
Cornwell Real Estate
Source: Global MLS,MLS#: 202317944
Facts & features
Interior
Bedrooms & bathrooms
- Bedrooms: 3
- Bathrooms: 2
- Full bathrooms: 2
Bedroom
- Level: First
Bedroom
- Level: Second
Bedroom
- Level: Second
Full bathroom
- Level: First
Full bathroom
- Level: Basement
Dining room
- Description: Dining Area
- Level: First
Kitchen
- Level: First
Living room
- Level: First
Living room
- Level: Basement
Office
- Level: Basement
Heating
- Electric, Heat Pump, Natural Gas, Steam
Cooling
- Other, AC Pump
Appliances
- Included: Dishwasher, Oven, Range, Range Hood, Refrigerator, Washer/Dryer
- Laundry: In Basement
Features
- High Speed Internet, Sauna, Solid Surface Counters, Built-in Features, Ceramic Tile Bath
- Flooring: Vinyl, Carpet, Ceramic Tile, Laminate
- Basement: Finished,Full
Interior area
- Total structure area: 1,728
- Total interior livable area: 1,728 sqft
- Finished area above ground: 1,728
- Finished area below ground: 750
Property
Parking
- Total spaces: 3
Features
- Patio & porch: Patio
- Exterior features: Garden, Lighting
- Fencing: Wood,Back Yard
Lot
- Size: 9,583 sqft
- Features: Level, Garden, Landscaped
Details
- Additional structures: Shed(s)
- Parcel number: 422800 59.2079
- Special conditions: Standard
Construction
Type & style
- Home type: SingleFamily
- Architectural style: Cape Cod
- Property subtype: Single Family Residence, Residential
Materials
- Vinyl Siding
- Roof: Asphalt
Condition
- New construction: No
- Year built: 1953
Utilities & green energy
- Sewer: Septic Tank
- Water: Public
Community & neighborhood
Location
- Region: Schenectady
Price history
| Date | Event | Price |
|---|---|---|
| 8/7/2023 | Sold | $290,000+18.4%$168/sqft |
Source: | ||
| 6/5/2023 | Pending sale | $245,000$142/sqft |
Source: | ||
| 6/2/2023 | Listed for sale | $245,000+60.1%$142/sqft |
Source: | ||
| 6/30/2006 | Sold | $153,000+104%$89/sqft |
Source: | ||
| 10/13/2000 | Sold | $75,000-3.7%$43/sqft |
Source: Public Record Report a problem | ||
Public tax history
| Year | Property taxes | Tax assessment |
|---|---|---|
| 2024 | -- | $153,000 |
| 2023 | -- | $153,000 |
| 2022 | -- | $153,000 |
Find assessor info on the county website
Neighborhood: 12303
Nearby schools
GreatSchools rating
- 5/10Pinewood Elementary SchoolGrades: 3-5Distance: 0.3 mi
- 5/10Draper Middle SchoolGrades: 6-8Distance: 2 mi
- 4/10Mohonasen Senior High SchoolGrades: 9-12Distance: 2 mi


