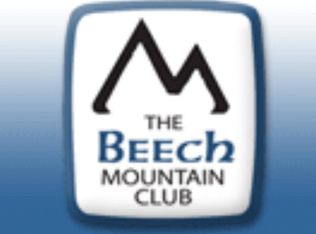Sold for $1,670,000
$1,670,000
1033 Charter Hills Road, Beech Mountain, NC 28604
4beds
3,932sqft
Single Family Residence
Built in 1996
0.3 Acres Lot
$1,594,100 Zestimate®
$425/sqft
$3,490 Estimated rent
Home value
$1,594,100
$1.47M - $1.72M
$3,490/mo
Zestimate® history
Loading...
Owner options
Explore your selling options
What's special
Spectacular views and gorgeous features welcome you the moment you step into this immaculate home! The layered mountains of NC, TN & VA greet you from across the beautiful entryway and huge great room as you enter - and the foyer, kitchen counter, and guest bath feature gorgeous stone, timber, and native wood, echoing the exterior - let you know that you have arrived in a truly gracious mountain home. A massive stone fireplace, 10'x42' partially covered deck (with a grill that will cook your steaks to temperature) a 14'x16' gourmet kitchen, large dining area, large mud/laundry room, garage with ski racks, and two ensuite bedrooms complete the first floor. The stunning staircase leads up to the primary suite with its own view and a 10'x10' bath. Downstairs you'll find a 36' media room with 150" projection TV, pool table, card/game area, bar, guest bedroom and bonus room currently set up as a sleeping area - and outdoors find another 10'x42' deck with a hot tub! Completely remodeled and enlarged in 2015 and then remodeled again in 2022, this home has level entry and ample level parking and a tree topping easement to protect the view. This one is a must see!
Zillow last checked: 8 hours ago
Listing updated: August 21, 2023 at 12:35pm
Listed by:
Lynne Lear 828-898-5022,
Premier Sotheby's International Realty- Banner Elk
Bought with:
Madison Doble, 342749
Keller Williams High Country
Source: High Country AOR,MLS#: 244105 Originating MLS: High Country Association of Realtors Inc.
Originating MLS: High Country Association of Realtors Inc.
Facts & features
Interior
Bedrooms & bathrooms
- Bedrooms: 4
- Bathrooms: 5
- Full bathrooms: 4
- 1/2 bathrooms: 1
Heating
- Electric, Fireplace(s), Heat Pump, Zoned
Cooling
- Electric, Heat Pump, 2 Units
Appliances
- Included: Convection Oven, Dryer, Dishwasher, Exhaust Fan, Disposal, Gas Range, Gas Water Heater, Microwave, Refrigerator, Tankless Water Heater, Washer
- Laundry: Washer Hookup, Dryer Hookup, Main Level
Features
- Carbon Monoxide Detector, Furnished, Hot Tub/Spa, Home Theater, Window Treatments
- Windows: Casement Window(s), Double Pane Windows, Screens, Window Treatments
- Basement: Crawl Space,Interior Entry
- Attic: None
- Has fireplace: Yes
- Fireplace features: Gas, Stone, Propane
- Furnished: Yes
Interior area
- Total structure area: 4,482
- Total interior livable area: 3,932 sqft
- Finished area above ground: 2,241
- Finished area below ground: 1,691
Property
Parking
- Total spaces: 1
- Parking features: Driveway, Garage, One Car Garage, Gravel, Private
- Garage spaces: 1
- Has uncovered spaces: Yes
Features
- Levels: Two
- Stories: 2
- Patio & porch: Covered, Multiple
- Exterior features: Fire Pit, Hot Tub/Spa, Gravel Driveway
- Pool features: Community
- Has spa: Yes
- Spa features: Hot Tub
- Has view: Yes
- View description: Long Range
Lot
- Size: 0.30 Acres
Details
- Parcel number: 1950524796000
- Zoning description: Residential
Construction
Type & style
- Home type: SingleFamily
- Architectural style: Mountain
- Property subtype: Single Family Residence
Materials
- Hardboard, Stone, Wood Frame
- Roof: Architectural,Metal,Shingle
Condition
- Year built: 1996
Utilities & green energy
- Electric: Generator, 220 Volts
- Sewer: Septic Permit 4 Bedroom
- Water: Public
- Utilities for property: Cable Available, High Speed Internet Available
Community & neighborhood
Security
- Security features: Closed Circuit Camera(s)
Community
- Community features: Club Membership Available, Fitness Center, Fishing, Golf, Lake, Pool, Skiing, Tennis Court(s), Trails/Paths, Long Term Rental Allowed, Short Term Rental Allowed
Location
- Region: Banner Elk
- Subdivision: The Summit
Other
Other facts
- Listing terms: Cash,Conventional,New Loan
- Road surface type: Paved
Price history
| Date | Event | Price |
|---|---|---|
| 8/18/2023 | Sold | $1,670,000-7%$425/sqft |
Source: | ||
| 8/2/2023 | Pending sale | $1,795,000$457/sqft |
Source: | ||
| 6/16/2023 | Listed for sale | $1,795,000+14%$457/sqft |
Source: | ||
| 10/27/2022 | Sold | $1,575,000-4.5%$401/sqft |
Source: | ||
| 9/21/2022 | Contingent | $1,649,000$419/sqft |
Source: | ||
Public tax history
| Year | Property taxes | Tax assessment |
|---|---|---|
| 2024 | $1,872 +13.6% | $556,300 +14.5% |
| 2023 | $1,647 +1.4% | $485,700 |
| 2022 | $1,625 -31% | $485,700 -13.9% |
Find assessor info on the county website
Neighborhood: 28604
Nearby schools
GreatSchools rating
- 7/10Valle Crucis ElementaryGrades: PK-8Distance: 4.7 mi
- 8/10Watauga HighGrades: 9-12Distance: 11.9 mi
Schools provided by the listing agent
- Elementary: Valle Crucis
- High: Watauga
Source: High Country AOR. This data may not be complete. We recommend contacting the local school district to confirm school assignments for this home.
Get pre-qualified for a loan
At Zillow Home Loans, we can pre-qualify you in as little as 5 minutes with no impact to your credit score.An equal housing lender. NMLS #10287.
