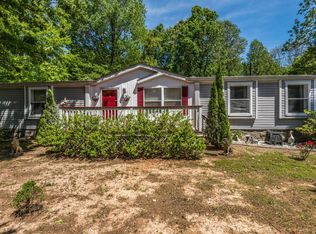Closed
$300,000
1033 Caps Ridge Rd, Dickson, TN 37055
4beds
2,052sqft
Manufactured On Land, Residential
Built in 1999
1.15 Acres Lot
$311,300 Zestimate®
$146/sqft
$2,254 Estimated rent
Home value
$311,300
$246,000 - $392,000
$2,254/mo
Zestimate® history
Loading...
Owner options
Explore your selling options
What's special
Imagine waking up each morning in a perfect blend of comfort & convenience. Nestled in a quiet neighborhood, this 4 BR/3 BA home offers over 2K sqft of impeccably maintained living space, ideal for large or multi-gen families. The home features new interior paint, updated light fixtures, & new LVT & laminate floors throughout. Spacious kitchen, equipped w/all appliances. W/D also remain! The adjacent LR & cozy family room provide ample space for relaxation & entertainment. The primary suite is your personal retreat, featuring an XL closet & a versatile separate room that can be an office/nursery/sitting area. Step outside to the fenced backyard, a true paradise for both kids & adults! Enjoy relaxing on the covered deck while the kids play in the tree house! The 2-car carport & multiple parking spaces, including a 50 AMP RV hookup, ensure you'll never run out of room for vehicles or guests. Located just 6 min from I40, everything you need is within reach for work or leisure!
Zillow last checked: 8 hours ago
Listing updated: September 17, 2024 at 08:30am
Listing Provided by:
Cheryl Pitney 615-521-2476,
Century 21 Prestige Dickson
Bought with:
Michael Shoemaker, 329166
DreamMaker Realty Middle TN
Source: RealTracs MLS as distributed by MLS GRID,MLS#: 2687472
Facts & features
Interior
Bedrooms & bathrooms
- Bedrooms: 4
- Bathrooms: 2
- Full bathrooms: 2
- Main level bedrooms: 4
Bedroom 1
- Features: Suite
- Level: Suite
- Area: 208 Square Feet
- Dimensions: 13x16
Bedroom 2
- Area: 143 Square Feet
- Dimensions: 11x13
Bedroom 3
- Area: 143 Square Feet
- Dimensions: 11x13
Bedroom 4
- Area: 143 Square Feet
- Dimensions: 11x13
Den
- Features: Separate
- Level: Separate
- Area: 234 Square Feet
- Dimensions: 13x18
Dining room
- Area: 130 Square Feet
- Dimensions: 10x13
Kitchen
- Area: 143 Square Feet
- Dimensions: 11x13
Living room
- Area: 234 Square Feet
- Dimensions: 13x18
Heating
- Central, Electric
Cooling
- Central Air, Electric
Appliances
- Included: Dishwasher, Dryer, Microwave, Refrigerator, Washer, Electric Oven, Electric Range
Features
- Ceiling Fan(s), Primary Bedroom Main Floor, Kitchen Island
- Flooring: Laminate, Vinyl
- Basement: Crawl Space
- Has fireplace: No
Interior area
- Total structure area: 2,052
- Total interior livable area: 2,052 sqft
- Finished area above ground: 2,052
Property
Parking
- Parking features: Driveway, Gravel
- Has uncovered spaces: Yes
Features
- Levels: One
- Stories: 1
- Patio & porch: Porch, Covered
- Fencing: Back Yard
Lot
- Size: 1.15 Acres
Details
- Parcel number: 136 02029 000
- Special conditions: Standard
Construction
Type & style
- Home type: MobileManufactured
- Property subtype: Manufactured On Land, Residential
Materials
- Vinyl Siding
Condition
- New construction: No
- Year built: 1999
Utilities & green energy
- Sewer: Septic Tank
- Water: Public
- Utilities for property: Electricity Available, Water Available
Community & neighborhood
Security
- Security features: Smoke Detector(s)
Location
- Region: Dickson
- Subdivision: Bear Creek Estates Sec F
Price history
| Date | Event | Price |
|---|---|---|
| 9/16/2024 | Sold | $300,000$146/sqft |
Source: | ||
| 8/12/2024 | Contingent | $300,000$146/sqft |
Source: | ||
| 8/4/2024 | Listed for sale | $300,000+219.1%$146/sqft |
Source: | ||
| 2/15/2007 | Sold | $94,000+469.7%$46/sqft |
Source: Public Record Report a problem | ||
| 9/30/1999 | Sold | $16,500$8/sqft |
Source: Public Record Report a problem | ||
Public tax history
| Year | Property taxes | Tax assessment |
|---|---|---|
| 2025 | $1,036 | $61,300 |
| 2024 | $1,036 +34.8% | $61,300 +87.5% |
| 2023 | $768 -6.9% | $32,700 -6.9% |
Find assessor info on the county website
Neighborhood: 37055
Nearby schools
GreatSchools rating
- 9/10Stuart Burns Elementary SchoolGrades: PK-5Distance: 5.8 mi
- 8/10Burns Middle SchoolGrades: 6-8Distance: 5.8 mi
- 5/10Dickson County High SchoolGrades: 9-12Distance: 6.9 mi
Schools provided by the listing agent
- Elementary: Stuart Burns Elementary
- Middle: Burns Middle School
- High: Dickson County High School
Source: RealTracs MLS as distributed by MLS GRID. This data may not be complete. We recommend contacting the local school district to confirm school assignments for this home.
Get a cash offer in 3 minutes
Find out how much your home could sell for in as little as 3 minutes with a no-obligation cash offer.
Estimated market value$311,300
Get a cash offer in 3 minutes
Find out how much your home could sell for in as little as 3 minutes with a no-obligation cash offer.
Estimated market value
$311,300
