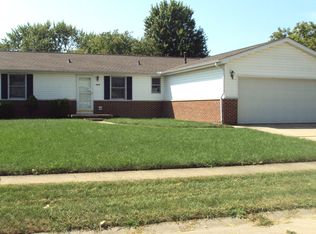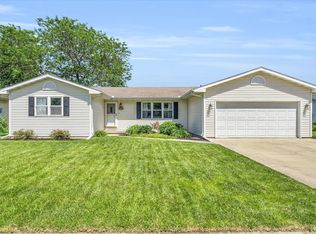Closed
$208,000
1033 Cambridge Dr, Rantoul, IL 61866
3beds
1,756sqft
Single Family Residence
Built in 1983
9,147.6 Square Feet Lot
$220,100 Zestimate®
$118/sqft
$1,605 Estimated rent
Home value
$220,100
$205,000 - $236,000
$1,605/mo
Zestimate® history
Loading...
Owner options
Explore your selling options
What's special
Welcome to this inviting brick ranch nestled on a prime corner lot! With a fenced backyard, garden shed, and deck, outdoor living is a breeze. Park effortlessly in the two-car garage. Inside, discover three bedrooms and two full baths, including a master bathroom featuring a roll-in shower and double sink vanity for added convenience. The spacious kitchen boasts a breakfast bar, perfect for casual dining. Entertain with ease in the large living room and separate dining room. Enjoy year-round relaxation in the generous sunroom overlooking the serene backyard. This home offers comfort, convenience, and endless possibilities for making cherished memories. Don't miss out on this gem!
Zillow last checked: 8 hours ago
Listing updated: April 03, 2024 at 11:11am
Listing courtesy of:
Jeanette During 217-202-3050,
TOWN & COUNTRY REALTY,LLP
Bought with:
Lamont Johnson, ABR
KELLER WILLIAMS-TREC
Source: MRED as distributed by MLS GRID,MLS#: 11978059
Facts & features
Interior
Bedrooms & bathrooms
- Bedrooms: 3
- Bathrooms: 2
- Full bathrooms: 2
Primary bedroom
- Features: Flooring (Carpet), Bathroom (Full, Curbless/Roll in Shower, Double Sink)
- Level: Main
- Area: 192 Square Feet
- Dimensions: 16X12
Bedroom 2
- Features: Flooring (Carpet)
- Level: Main
- Area: 156 Square Feet
- Dimensions: 13X12
Bedroom 3
- Features: Flooring (Carpet)
- Level: Main
- Area: 176 Square Feet
- Dimensions: 11X16
Dining room
- Features: Flooring (Vinyl)
- Level: Main
- Area: 216 Square Feet
- Dimensions: 12X18
Other
- Features: Flooring (Carpet)
- Level: Main
- Area: 275 Square Feet
- Dimensions: 11X25
Kitchen
- Features: Kitchen (Eating Area-Breakfast Bar, Pantry-Closet), Flooring (Vinyl)
- Level: Main
- Area: 225 Square Feet
- Dimensions: 15X15
Living room
- Features: Flooring (Carpet)
- Level: Main
- Area: 360 Square Feet
- Dimensions: 20X18
Heating
- Natural Gas, Forced Air
Cooling
- Central Air
Appliances
- Included: Microwave, Dishwasher, Refrigerator, Cooktop, Oven
- Laundry: Main Level, Laundry Closet
Features
- Basement: Crawl Space
- Attic: Pull Down Stair
- Number of fireplaces: 1
- Fireplace features: Gas Log, Living Room
Interior area
- Total structure area: 1,756
- Total interior livable area: 1,756 sqft
- Finished area below ground: 0
Property
Parking
- Total spaces: 2
- Parking features: Concrete, Garage Door Opener, On Site, Garage Owned, Attached, Garage
- Attached garage spaces: 2
- Has uncovered spaces: Yes
Accessibility
- Accessibility features: Bath Grab Bars, Roll-In Shower, Disability Access
Features
- Stories: 1
- Patio & porch: Deck
Lot
- Size: 9,147 sqft
- Dimensions: 110X85
- Features: Corner Lot
Details
- Additional structures: Shed(s)
- Parcel number: 140335257006
- Special conditions: None
Construction
Type & style
- Home type: SingleFamily
- Architectural style: Ranch
- Property subtype: Single Family Residence
Materials
- Vinyl Siding, Brick
- Roof: Asphalt
Condition
- New construction: No
- Year built: 1983
Utilities & green energy
- Electric: 200+ Amp Service
- Sewer: Public Sewer
- Water: Public
Community & neighborhood
Community
- Community features: Sidewalks, Street Lights
Location
- Region: Rantoul
Other
Other facts
- Listing terms: FHA
- Ownership: Fee Simple
Price history
| Date | Event | Price |
|---|---|---|
| 4/1/2024 | Sold | $208,000+5.1%$118/sqft |
Source: | ||
| 2/16/2024 | Pending sale | $198,000$113/sqft |
Source: | ||
| 2/9/2024 | Listed for sale | $198,000$113/sqft |
Source: | ||
Public tax history
| Year | Property taxes | Tax assessment |
|---|---|---|
| 2024 | $5,182 +5.5% | $54,130 +12.1% |
| 2023 | $4,912 +6.8% | $48,290 +12% |
| 2022 | $4,600 +4.4% | $43,120 +7.1% |
Find assessor info on the county website
Neighborhood: 61866
Nearby schools
GreatSchools rating
- 2/10Eastlawn Elementary SchoolGrades: K-5Distance: 0.5 mi
- 5/10J W Eater Jr High SchoolGrades: 6-8Distance: 1.2 mi
- 2/10Rantoul Twp High SchoolGrades: 9-12Distance: 0.9 mi
Schools provided by the listing agent
- Middle: Rantoul Junior High School
- High: Rantoul Twp Hs
- District: 137
Source: MRED as distributed by MLS GRID. This data may not be complete. We recommend contacting the local school district to confirm school assignments for this home.
Get pre-qualified for a loan
At Zillow Home Loans, we can pre-qualify you in as little as 5 minutes with no impact to your credit score.An equal housing lender. NMLS #10287.

