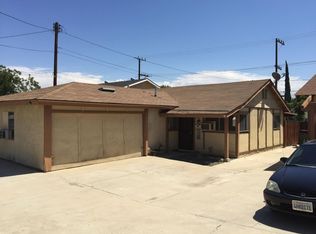Sold for $705,000
Listing Provided by:
Donald Mowery DRE #01193547 951-313-1746,
EXP REALTY OF CALIFORNIA INC,
Listing Team: EXP REALTY OF CALIFORN...
Bought with: Remax Anela Realty
$705,000
1033 Beverly Rd, Corona, CA 92879
3beds
1,480sqft
Single Family Residence
Built in 1958
9,583 Square Feet Lot
$706,700 Zestimate®
$476/sqft
$3,372 Estimated rent
Home value
$706,700
$643,000 - $777,000
$3,372/mo
Zestimate® history
Loading...
Owner options
Explore your selling options
What's special
Charming Single-Story Home with Modern Upgrades
Welcome to your new home! This delightful single-story residence features a spacious floor plan designed for comfort and convenience. The expansive living room boasts a cozy brick fireplace, perfect for gatherings or quiet evenings. The kitchen, equipped with a recently upgraded range and microwave, includes a dining area ideal for meals.
The primary bedroom offers an en suite bathroom for added privacy, while two additional bedrooms and a hall bath. The home extends its living space with a versatile 24 x 15 enclosed patio, complete with heating and cooling, and a covered patio, making it perfect for year-round entertaining.
Step outside to enjoy the in-ground pool, surrounded by concrete and decking, which has been recently replastered for a fresh, inviting look.
Energy efficiency is a priority with an electric solar system (buyer to assume) and newer dual pane windows and sliding glass doors. The home's exterior has been refreshed with new paint, and a new garage door has been installed for added curb appeal.
Located in a great neighborhood, this home offers easy access to top-rated schools, shopping, and the 91 and 15 freeways. Don’t miss the opportunity to make this beautiful home your own!
Zillow last checked: 8 hours ago
Listing updated: December 04, 2024 at 06:25pm
Listing Provided by:
Donald Mowery DRE #01193547 951-313-1746,
EXP REALTY OF CALIFORNIA INC,
Listing Team: EXP REALTY OF CALIFORN...
Bought with:
Maricarmen Fraga, DRE #01502526
Remax Anela Realty
Source: CRMLS,MLS#: CV24118030 Originating MLS: California Regional MLS
Originating MLS: California Regional MLS
Facts & features
Interior
Bedrooms & bathrooms
- Bedrooms: 3
- Bathrooms: 2
- Full bathrooms: 2
- Main level bathrooms: 2
- Main level bedrooms: 3
Primary bedroom
- Features: Main Level Primary
Bedroom
- Features: Bedroom on Main Level
Bathroom
- Features: Bathtub, Separate Shower
Heating
- Central, Forced Air, Natural Gas
Cooling
- Central Air, Electric
Appliances
- Included: Dishwasher, Disposal, Gas Oven, Gas Range, Microwave, Water Heater
- Laundry: Washer Hookup, Gas Dryer Hookup, Laundry Room
Features
- Built-in Features, Ceiling Fan(s), Unfurnished, Bedroom on Main Level, Main Level Primary
- Flooring: Carpet, Tile
- Doors: Sliding Doors
- Windows: Blinds, Double Pane Windows, Drapes, Screens
- Has fireplace: Yes
- Fireplace features: Gas, Living Room
- Common walls with other units/homes: No Common Walls
Interior area
- Total interior livable area: 1,480 sqft
Property
Parking
- Total spaces: 4
- Parking features: Concrete, Driveway Level, Driveway, Garage Faces Front, Garage
- Attached garage spaces: 2
- Uncovered spaces: 2
Accessibility
- Accessibility features: None
Features
- Levels: One
- Stories: 1
- Entry location: 1
- Patio & porch: Enclosed, Porch
- Has private pool: Yes
- Pool features: Filtered, Gunite, Private
- Spa features: None
- Fencing: Block
- Has view: Yes
- View description: Neighborhood
Lot
- Size: 9,583 sqft
- Features: Back Yard, Front Yard, Level, Rectangular Lot
Details
- Parcel number: 111211002
- Zoning: R1
- Special conditions: Standard
Construction
Type & style
- Home type: SingleFamily
- Architectural style: Ranch,Spanish
- Property subtype: Single Family Residence
Materials
- Drywall, Frame, Glass, Concrete, Stucco, Wood Siding
- Foundation: Slab
- Roof: Metal
Condition
- New construction: No
- Year built: 1958
Utilities & green energy
- Electric: Electricity - On Property, Photovoltaics Third-Party Owned
- Sewer: Public Sewer
- Water: Public
- Utilities for property: Cable Available, Electricity Connected, Natural Gas Connected, Phone Available, Sewer Connected, Water Available
Community & neighborhood
Security
- Security features: Carbon Monoxide Detector(s), Smoke Detector(s)
Community
- Community features: Curbs, Gutter(s), Street Lights, Suburban, Sidewalks
Location
- Region: Corona
- Subdivision: Corona
Other
Other facts
- Listing terms: Cash,Conventional,Cal Vet Loan,1031 Exchange,FHA 203(b),FHA,Fannie Mae,Freddie Mac,Government Loan,Submit,VA Loan
- Road surface type: Paved
Price history
| Date | Event | Price |
|---|---|---|
| 8/12/2024 | Sold | $705,000+2.2%$476/sqft |
Source: | ||
| 8/8/2024 | Pending sale | $690,000$466/sqft |
Source: | ||
| 8/1/2024 | Contingent | $690,000$466/sqft |
Source: | ||
| 8/1/2024 | Listed for sale | $690,000$466/sqft |
Source: | ||
| 7/11/2024 | Contingent | $690,000$466/sqft |
Source: | ||
Public tax history
| Year | Property taxes | Tax assessment |
|---|---|---|
| 2025 | $7,993 +115.2% | $705,000 +114.3% |
| 2024 | $3,714 +1.4% | $329,020 +2% |
| 2023 | $3,664 +1.8% | $322,570 +2% |
Find assessor info on the county website
Neighborhood: 92879
Nearby schools
GreatSchools rating
- 5/10Garretson Elementary SchoolGrades: K-6Distance: 0.8 mi
- 2/10Auburndale Intermediate SchoolGrades: 7-8Distance: 2.8 mi
- 7/10Centennial High SchoolGrades: 9-12Distance: 0.8 mi
Schools provided by the listing agent
- Elementary: Stallings
- Middle: Auburndale
- High: Centennial
Source: CRMLS. This data may not be complete. We recommend contacting the local school district to confirm school assignments for this home.
Get a cash offer in 3 minutes
Find out how much your home could sell for in as little as 3 minutes with a no-obligation cash offer.
Estimated market value$706,700
Get a cash offer in 3 minutes
Find out how much your home could sell for in as little as 3 minutes with a no-obligation cash offer.
Estimated market value
$706,700
