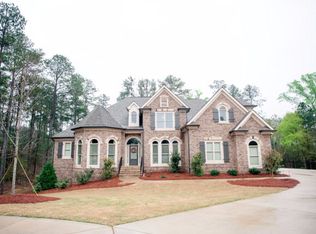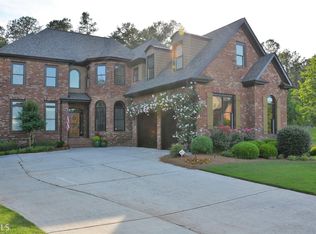Kick back and relax in this beautiful two-story home in desirable Oconee County! Expanded from the Frank Betz Crossville plan, this 4 bedroom, 4 bath home on a partially finished basement. This home provides plenty of space to relax in the central family room, or on the double covered porches to sit and enjoy the expertly sodded and irrigated lawn. The deluxe master suite is conveniently placed on the first floor with its beautiful hardwood floors, and tile in all baths and laundry room. Custom cabinets in kitchen, bath and laundry means you're not sacrificing style for storage space. A cozy keeping room off the kitchen, mudroom and laundry area near the attached garage provides the perfect drop zone. The kitchen features all stainless steel appliances and a beautiful back splash for easy clean-up of family meals, dinner parties, or culinary experiments. Granite countertops throughout, 9ft ceilings and a custom trim package bring a simple elegance to your relaxing haven. Approx. 1000sqft finished basement includes a recreation room, full bath, & wet bar area.
This property is off market, which means it's not currently listed for sale or rent on Zillow. This may be different from what's available on other websites or public sources.


