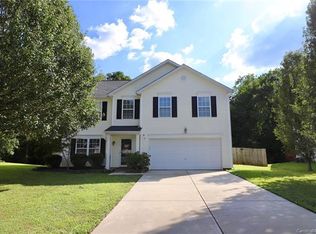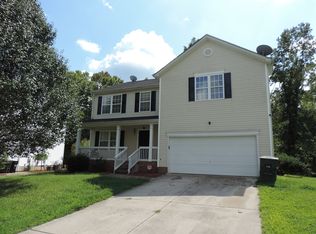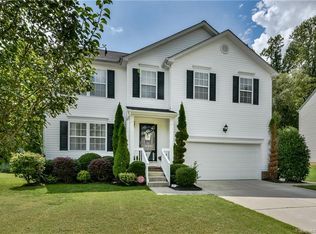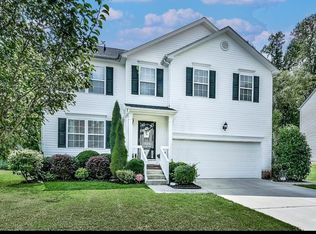Closed
$375,000
1033 Bent Branch Ln SW, Concord, NC 28025
4beds
2,370sqft
Single Family Residence
Built in 2001
0.19 Acres Lot
$374,800 Zestimate®
$158/sqft
$2,291 Estimated rent
Home value
$374,800
$341,000 - $409,000
$2,291/mo
Zestimate® history
Loading...
Owner options
Explore your selling options
What's special
**SELLERS HAVE REPLACED OFFICE FLOORING, STAIRWAY FLOORING AND UPSTAIRS FLOORING**
Nestled in the heart of Concord, this delightful 4-bedroom, 2.5-bathroom home epitomizes modern convenience and comfort. Step inside to discover a spacious living area flooded with natural light, creating an inviting atmosphere for relaxation or entertaining guests. The well-appointed kitchen boasts sleek appliances and ample counter space, perfect for preparing delicious meals. Upstairs, the tranquil Primary suite offers a private retreat with its luxurious en-suite bathroom and generous closet space. Three additional bedrooms provide flexibility for guests, or home office needs. Outside, a sprawling Trex(brand new) deck awaits, overlooking the expansive fenced-in yard, ideal for hosting gatherings or simply enjoying the outdoors in privacy. A convenient shed offers ample storage space for outdoor equipment and tools.
Zillow last checked: 8 hours ago
Listing updated: August 06, 2024 at 06:46am
Listing Provided by:
Dan Jones dan@myhomecarolinas.com,
Carolina Real Estate Experts The Dan Jones Group,
David Etz,
Carolina Real Estate Experts The Dan Jones Group
Bought with:
Shalimar Rose
Better Homes and Gardens Real Estate Paracle
Source: Canopy MLS as distributed by MLS GRID,MLS#: 4130366
Facts & features
Interior
Bedrooms & bathrooms
- Bedrooms: 4
- Bathrooms: 3
- Full bathrooms: 2
- 1/2 bathrooms: 1
Primary bedroom
- Level: Upper
Bedroom s
- Level: Upper
Bedroom s
- Level: Upper
Bedroom s
- Level: Upper
Bathroom half
- Level: Main
Bathroom full
- Level: Upper
Bathroom full
- Level: Upper
Breakfast
- Level: Main
Dining room
- Level: Main
Kitchen
- Level: Main
Laundry
- Level: Upper
Office
- Level: Main
Heating
- Forced Air, Natural Gas
Cooling
- Ceiling Fan(s), Central Air
Appliances
- Included: Dishwasher, Disposal, Electric Oven, Electric Range, Gas Water Heater, Microwave, Plumbed For Ice Maker
- Laundry: Electric Dryer Hookup, Laundry Room, Upper Level, Washer Hookup
Features
- Soaking Tub, Open Floorplan, Walk-In Closet(s), Walk-In Pantry
- Flooring: Carpet, Tile
- Has basement: No
- Attic: Pull Down Stairs
- Fireplace features: Gas, Living Room
Interior area
- Total structure area: 2,370
- Total interior livable area: 2,370 sqft
- Finished area above ground: 2,370
- Finished area below ground: 0
Property
Parking
- Total spaces: 2
- Parking features: Driveway, Attached Garage, Garage Door Opener, Garage Faces Front, Garage on Main Level
- Attached garage spaces: 2
- Has uncovered spaces: Yes
Features
- Levels: Two
- Stories: 2
- Patio & porch: Deck, Front Porch, Rear Porch
- Fencing: Back Yard,Fenced,Privacy,Wood
Lot
- Size: 0.19 Acres
- Features: Cul-De-Sac, Flood Plain/Bottom Land, Green Area, Level, Wooded
Details
- Additional structures: Shed(s)
- Parcel number: 55283070720000
- Zoning: CURV
- Special conditions: Standard
Construction
Type & style
- Home type: SingleFamily
- Architectural style: Transitional
- Property subtype: Single Family Residence
Materials
- Vinyl
- Foundation: Slab
- Roof: Composition
Condition
- New construction: No
- Year built: 2001
Utilities & green energy
- Sewer: Public Sewer
- Water: City
- Utilities for property: Cable Available, Wired Internet Available
Community & neighborhood
Security
- Security features: Carbon Monoxide Detector(s), Smoke Detector(s)
Community
- Community features: Street Lights
Location
- Region: Concord
- Subdivision: Boulder Creek
HOA & financial
HOA
- Has HOA: Yes
- HOA fee: $174 annually
- Association name: Cedar Management
Other
Other facts
- Listing terms: Cash,Conventional,FHA
- Road surface type: Concrete, Paved
Price history
| Date | Event | Price |
|---|---|---|
| 8/5/2024 | Sold | $375,000+0.1%$158/sqft |
Source: | ||
| 6/27/2024 | Price change | $374,500-2.7%$158/sqft |
Source: | ||
| 6/4/2024 | Listed for sale | $385,000-2.5%$162/sqft |
Source: | ||
| 5/22/2024 | Listing removed | -- |
Source: | ||
| 4/26/2024 | Listed for sale | $395,000$167/sqft |
Source: | ||
Public tax history
Tax history is unavailable.
Neighborhood: 28025
Nearby schools
GreatSchools rating
- 5/10Rocky River ElementaryGrades: PK-5Distance: 0.6 mi
- 4/10C. C. Griffin Middle SchoolGrades: 6-8Distance: 1.8 mi
- 4/10Central Cabarrus HighGrades: 9-12Distance: 2.2 mi
Schools provided by the listing agent
- Elementary: Rocky River
- Middle: C.C. Griffin
- High: Central Cabarrus
Source: Canopy MLS as distributed by MLS GRID. This data may not be complete. We recommend contacting the local school district to confirm school assignments for this home.
Get a cash offer in 3 minutes
Find out how much your home could sell for in as little as 3 minutes with a no-obligation cash offer.
Estimated market value
$374,800
Get a cash offer in 3 minutes
Find out how much your home could sell for in as little as 3 minutes with a no-obligation cash offer.
Estimated market value
$374,800



