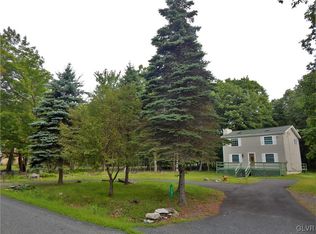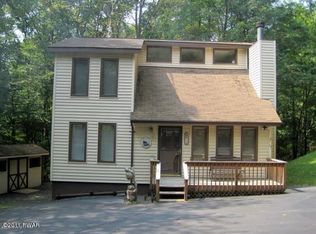Sold for $297,000 on 03/15/23
$297,000
1033 Bear Dr, Bushkill, PA 18324
4beds
1,980sqft
SingleFamily
Built in 2005
0.36 Acres Lot
$325,900 Zestimate®
$150/sqft
$2,281 Estimated rent
Home value
$325,900
$310,000 - $342,000
$2,281/mo
Zestimate® history
Loading...
Owner options
Explore your selling options
What's special
YOU KNOW WHEN AN OWNER LOVES HIS HOME! The workmanship is amazing. Completely remodeled 4 bedroom, 2.5 bathroom home with an office and loft space. Open Concept, hardwood floors, 1 car garage - beautiful entry way with L shaped stairway to tie it all together. A backyard is ready to entertain. Fireplace with a pellet stove insert. Immaculate and Ready to Move in. Call for a showing today!
Facts & features
Interior
Bedrooms & bathrooms
- Bedrooms: 4
- Bathrooms: 3
- Full bathrooms: 2
- 1/2 bathrooms: 1
Heating
- Baseboard, Electric
Cooling
- Other
Appliances
- Included: Dishwasher, Dryer, Microwave, Range / Oven, Refrigerator, Washer
- Laundry: Main Level, Wash/Dry Hook Up
Features
- Walk-In Closet(s), Eat-in Kitchen, Formal Dining Room, Loft, Modern Kitchen, M Bdrm w/Full Bath, M Bdrm w/Bath Suite, Fam Room Fireplace, Fam Room 1st Level
- Flooring: Tile, Carpet, Hardwood
- Windows: Insulated Window(s)
- Basement: Crawl Space, Dirt Floor, Sump Pump
- Attic: Storage Attic
- Has fireplace: Yes
- Fireplace features: Family Room, Pellet Stove, Brick Faced
Interior area
- Total interior livable area: 1,980 sqft
- Finished area below ground: 0.00
Property
Parking
- Parking features: Garage - Attached
Features
- Patio & porch: Deck, Patio
- Exterior features: Vinyl
Lot
- Size: 0.36 Acres
- Features: Level, Cleared
Details
- Additional structures: Shed(s)
- Parcel number: 041166
- Zoning: RESI
- Zoning description: RESI
- Horse amenities: Equestrian Area
Construction
Type & style
- Home type: SingleFamily
- Architectural style: Colonial
Materials
- Roof: Asphalt
Condition
- Year built: 2005
Utilities & green energy
- Sewer: Septic Tank, On-Site
- Water: Well
Community & neighborhood
Location
- Region: Bushkill
HOA & financial
HOA
- Has HOA: Yes
- HOA fee: $97 monthly
- Amenities included: Security, Trash, Road Maintenance
Other
Other facts
- Flooring: Carpet, Tile, Hardwood
- Heating: Baseboard, Electric, See Remarks
- Sewer: Septic Tank, On-Site
- RoadSurfaceType: Paved
- WaterSource: Well
- Appliances: Dishwasher, Refrigerator, Dryer, Microwave, Elec Oven/Range, Wash/Dry Hook Up, Clothes Washer
- FireplaceYN: true
- Roof: Asphalt, Fiberglass
- GarageYN: true
- AttachedGarageYN: true
- ArchitecturalStyle: Multi Level
- ExteriorFeatures: Deck, Patio, Utility Shed, Vinyl Siding
- HeatingYN: true
- PatioAndPorchFeatures: Deck, Patio
- CoolingYN: true
- StructureType: Detached
- CommunityFeatures: Playground, Pool, Tennis Court(s), Clubhouse, Community Lake, Ski Slope(s)
- RoomsTotal: 8
- Zoning: RESI
- CurrentFinancing: Conventional, FHA, VA, Cash
- FireplaceFeatures: Family Room, Pellet Stove, Brick Faced
- LotFeatures: Level, Cleared
- Basement: Crawl Space, Dirt Floor, Sump Pump
- ParkingFeatures: Attached, Off Street, Garage
- BelowGradeFinishedArea: 0.00
- InteriorFeatures: Walk-In Closet(s), Eat-in Kitchen, Formal Dining Room, Loft, Modern Kitchen, M Bdrm w/Full Bath, M Bdrm w/Bath Suite, Fam Room Fireplace, Fam Room 1st Level
- AssociationAmenities: Security, Trash, Road Maintenance
- LaundryFeatures: Main Level, Wash/Dry Hook Up
- OtherStructures: Shed(s)
- ZoningDescription: RESI
- RoadResponsibility: Private Maintained Road
- Cooling: Other - See Remarks
- WindowFeatures: Insulated Window(s)
- Attic: Storage Attic
- HorseAmenities: Equestrian Area
- CoListAgentEmail: DaniMeisse@kw.com
- CoListAgentFullName: Danielle Meisse Bandy
- MlsStatus: Active
- TaxAnnualAmount: 4320.82
- Road surface type: Paved
Price history
| Date | Event | Price |
|---|---|---|
| 3/15/2023 | Sold | $297,000-1%$150/sqft |
Source: Public Record | ||
| 1/18/2023 | Listed for sale | $299,900$151/sqft |
Source: PMAR #PM-101629 | ||
| 12/2/2022 | Listing removed | -- |
Source: PMAR #PM-101629 | ||
| 10/17/2022 | Listed for sale | $299,900+33.9%$151/sqft |
Source: PMAR #PM-101629 | ||
| 3/12/2021 | Sold | $224,000$113/sqft |
Source: PMAR #PM-83491 | ||
Public tax history
| Year | Property taxes | Tax assessment |
|---|---|---|
| 2025 | $4,641 +1.6% | $28,290 |
| 2024 | $4,569 +1.5% | $28,290 |
| 2023 | $4,500 +3.2% | $28,290 |
Find assessor info on the county website
Neighborhood: 18324
Nearby schools
GreatSchools rating
- 6/10Bushkill El SchoolGrades: K-5Distance: 3.5 mi
- 3/10Lehman Intermediate SchoolGrades: 6-8Distance: 3.4 mi
- 3/10East Stroudsburg Senior High School NorthGrades: 9-12Distance: 3.3 mi
Schools provided by the listing agent
- District: East Stroudsburg Area
Source: The MLS. This data may not be complete. We recommend contacting the local school district to confirm school assignments for this home.

Get pre-qualified for a loan
At Zillow Home Loans, we can pre-qualify you in as little as 5 minutes with no impact to your credit score.An equal housing lender. NMLS #10287.
Sell for more on Zillow
Get a free Zillow Showcase℠ listing and you could sell for .
$325,900
2% more+ $6,518
With Zillow Showcase(estimated)
$332,418
