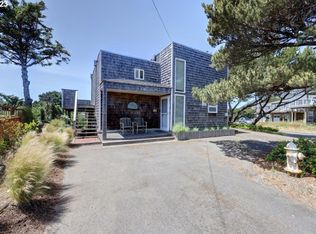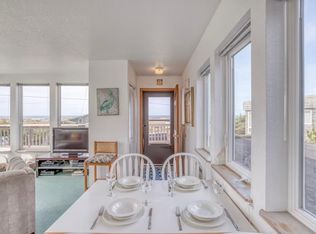Peaceful home in a serene location. Just off the beach front with ocean and mountain views. Main floor with kitchen, master bedroom with bathroom, living room with access to the large wrap around deck. Second floor with huge family room and natural light coming from the wall of large windows that face the coastline, two bedrooms with a jack and jill bathroom and laundry. Steps to the golf course and conveniently located close to town.
This property is off market, which means it's not currently listed for sale or rent on Zillow. This may be different from what's available on other websites or public sources.


