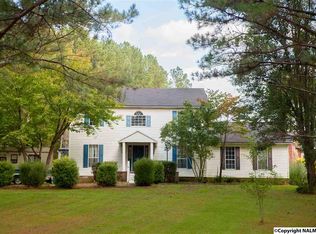Sold for $399,000 on 03/18/24
$399,000
1033 Bailey Rd NW, Arab, AL 35016
3beds
3,100sqft
Single Family Residence
Built in 1999
0.8 Acres Lot
$408,400 Zestimate®
$129/sqft
$2,166 Estimated rent
Home value
$408,400
$388,000 - $429,000
$2,166/mo
Zestimate® history
Loading...
Owner options
Explore your selling options
What's special
Custom built full brick home in Arab City limits, this home is situated in the heart of the City with easy access to shopping, zoned for Arab City schools, and short drive to Huntsville and Guntersville. Lots of special touches- Bonus room above garage with lots of extra storage, Extra large main shower w/ dual shower heads, Giant attached garage AND a 25x25 detached garage with a 10'x25' back covered area for equipment. This home delivers ...must come see it soon!
Zillow last checked: 8 hours ago
Listing updated: March 19, 2024 at 06:51am
Listed by:
Russell Bobo 256-506-6978,
Legend Realty,
Patricia Bobo 256-506-7297,
Legend Realty
Bought with:
Connie Dean, 57058
CRYE-LEIKE REALTORS - Hsv
Source: ValleyMLS,MLS#: 1829688
Facts & features
Interior
Bedrooms & bathrooms
- Bedrooms: 3
- Bathrooms: 3
- Full bathrooms: 2
- 1/2 bathrooms: 1
Primary bedroom
- Features: 9’ Ceiling, Ceiling Fan(s), Carpet, Tray Ceiling(s)
- Level: First
- Area: 210
- Dimensions: 15 x 14
Bedroom 2
- Features: 9’ Ceiling, Ceiling Fan(s), Carpet
- Level: First
- Area: 144
- Dimensions: 12 x 12
Bedroom 3
- Features: 9’ Ceiling, Carpet
- Level: First
- Area: 156
- Dimensions: 13 x 12
Kitchen
- Features: Tile
- Level: First
- Area: 144
- Dimensions: 12 x 12
Living room
- Features: 9’ Ceiling, Tray Ceiling(s)
- Level: First
- Area: 320
- Dimensions: 20 x 16
Bonus room
- Features: 9’ Ceiling
- Level: Second
- Area: 390
- Dimensions: 30 x 13
Laundry room
- Features: 9’ Ceiling, Tile
- Level: First
- Area: 42
- Dimensions: 7 x 6
Heating
- Central 2
Cooling
- Central 2
Features
- Basement: Basement
- Has fireplace: Yes
- Fireplace features: Gas Log
Interior area
- Total interior livable area: 3,100 sqft
Property
Features
- Levels: One
- Stories: 1
Lot
- Size: 0.80 Acres
Details
- Parcel number: 1305150000046.007
Construction
Type & style
- Home type: SingleFamily
- Architectural style: Ranch,Traditional
- Property subtype: Single Family Residence
Condition
- New construction: No
- Year built: 1999
Utilities & green energy
- Sewer: Septic Tank
- Water: Public
Community & neighborhood
Location
- Region: Arab
- Subdivision: Kermit Gibbs
Other
Other facts
- Listing agreement: Agency
Price history
| Date | Event | Price |
|---|---|---|
| 3/18/2024 | Sold | $399,000-0.2%$129/sqft |
Source: | ||
| 2/11/2024 | Pending sale | $399,900$129/sqft |
Source: | ||
| 1/21/2024 | Price change | $399,900-4.8%$129/sqft |
Source: | ||
| 1/3/2024 | Price change | $419,900-4.5%$135/sqft |
Source: | ||
| 10/30/2023 | Listed for sale | $439,900-4.2%$142/sqft |
Source: | ||
Public tax history
| Year | Property taxes | Tax assessment |
|---|---|---|
| 2024 | $2,360 +119.2% | $58,280 +108.9% |
| 2023 | $1,077 +2.5% | $27,900 +2.4% |
| 2022 | $1,050 +9% | $27,240 +8.5% |
Find assessor info on the county website
Neighborhood: 35016
Nearby schools
GreatSchools rating
- 10/10Arab Primary SchoolGrades: PK-2Distance: 1.7 mi
- 10/10Arab Jr High SchoolGrades: 6-8Distance: 1.8 mi
- 10/10Arab High SchoolGrades: 9-12Distance: 2.1 mi
Schools provided by the listing agent
- Elementary: Arab Elementary School
- Middle: Arab Middle School
- High: Arab High School
Source: ValleyMLS. This data may not be complete. We recommend contacting the local school district to confirm school assignments for this home.

Get pre-qualified for a loan
At Zillow Home Loans, we can pre-qualify you in as little as 5 minutes with no impact to your credit score.An equal housing lender. NMLS #10287.
Sell for more on Zillow
Get a free Zillow Showcase℠ listing and you could sell for .
$408,400
2% more+ $8,168
With Zillow Showcase(estimated)
$416,568