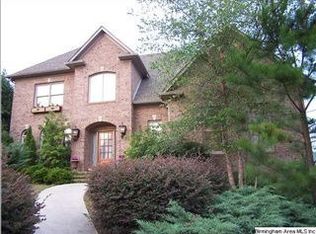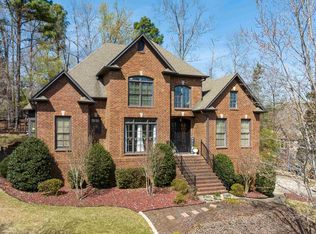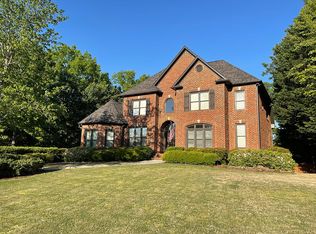Sold for $501,500 on 03/24/23
$501,500
1033 Ashmore Ln, Birmingham, AL 35242
5beds
3,590sqft
Single Family Residence
Built in 2001
0.34 Acres Lot
$708,700 Zestimate®
$140/sqft
$4,242 Estimated rent
Home value
$708,700
$666,000 - $758,000
$4,242/mo
Zestimate® history
Loading...
Owner options
Explore your selling options
What's special
CHARMING HOME ON CORNER LOT. PARKING PAD IN FRONT MAIN LEVEL. 2 Bedrooms on main lvl! 2-story foyer, beautiful custom molding throughout, hardwoods throughout first level, exquisite molding in formal dining room, large master has hardwoods w/huge master bath, separate vanities, jetted tub & his & her closets. Spacious great room with gas fp opens to kitchen & deck overlooking the Pool w/Hot Tub & Kitchen w/lrg center island, granite countertops, stainless appliances & sizable pantry, breakfast area w/view of pool. Open deck for grilling, screened porch, all overlooking backyard w/pool & hot tub. Upstairs offers 2 roomy bedrooms w/jack & jill bath, a bonus room or could be 5th bedroom. Basement features a huge den/family or media room, kitchenette, an enormous full bath. Oversized 2 car garage. GREAT VALUE IN GATED HIGHLAND LAKES!! This property may qualify for Seller Financing (Vendee).
Zillow last checked: 8 hours ago
Listing updated: March 24, 2023 at 12:25pm
Listed by:
Betty Minor 205-222-4218,
RE/MAX Southern Homes,
Brad Bozeman 205-960-5992,
RE/MAX Southern Homes
Bought with:
Gay Chambers
Keller Williams Realty Hoover
Source: GALMLS,MLS#: 1339308
Facts & features
Interior
Bedrooms & bathrooms
- Bedrooms: 5
- Bathrooms: 4
- Full bathrooms: 4
Primary bedroom
- Level: First
Bedroom 1
- Level: First
Bedroom 2
- Level: Second
Bedroom 3
- Level: Second
Bedroom 4
- Level: Second
Primary bathroom
- Level: First
Bathroom 1
- Level: First
Bathroom 3
- Level: Second
Bathroom 4
- Level: Basement
Dining room
- Level: First
Family room
- Level: Basement
Kitchen
- Level: First
Basement
- Area: 1785
Heating
- 3+ Systems (HEAT), Central, Dual Systems (HEAT), Forced Air, Natural Gas
Cooling
- 3+ Systems (COOL), Central Air, Ceiling Fan(s)
Appliances
- Included: Gas Cooktop, Dishwasher, Disposal, Microwave, Electric Oven, Self Cleaning Oven, Gas Water Heater
- Laundry: Electric Dryer Hookup, Sink, Washer Hookup, Main Level, Laundry Room, Laundry (ROOM), Yes
Features
- Recessed Lighting, Wet Bar, High Ceilings, Cathedral/Vaulted, Smooth Ceilings, Tray Ceiling(s), Linen Closet, Separate Shower, Double Vanity, Sitting Area in Master, Split Bedrooms, Tub/Shower Combo, Walk-In Closet(s)
- Flooring: Carpet, Hardwood, Tile
- Doors: Insulated Door
- Windows: Double Pane Windows
- Basement: Full,Partially Finished,Daylight,Bath/Stubbed,Concrete
- Attic: Walk-In,Yes
- Number of fireplaces: 1
- Fireplace features: Gas Starter, Stone, Great Room, Gas
Interior area
- Total interior livable area: 3,590 sqft
- Finished area above ground: 3,107
- Finished area below ground: 483
Property
Parking
- Total spaces: 2
- Parking features: Attached, Basement, Circular Driveway, Parking (MLVL), Garage Faces Side
- Attached garage spaces: 2
- Has uncovered spaces: Yes
Features
- Levels: One and One Half
- Stories: 1
- Patio & porch: Covered, Patio, Porch, Open (DECK), Screened (DECK), Deck
- Exterior features: Sprinkler System
- Has private pool: Yes
- Pool features: In Ground, Private
- Has spa: Yes
- Spa features: Bath
- Has view: Yes
- View description: None
- Waterfront features: No
Lot
- Size: 0.34 Acres
- Features: Corner Lot, Few Trees
Details
- Parcel number: 092040003219.000
- Special conditions: As Is,Real Estate Owned,In Foreclosure
Construction
Type & style
- Home type: SingleFamily
- Property subtype: Single Family Residence
Materials
- Brick, Other
- Foundation: Basement
Condition
- Year built: 2001
Utilities & green energy
- Water: Public
- Utilities for property: Sewer Connected, Underground Utilities
Green energy
- Energy efficient items: Turbines
Community & neighborhood
Security
- Security features: Gated with Guard
Community
- Community features: Fishing, Gated, Park, Playground, Pond, Lake, Sidewalks, Street Lights, Walking Paths
Location
- Region: Birmingham
- Subdivision: Highland Lakes
Price history
| Date | Event | Price |
|---|---|---|
| 3/24/2023 | Sold | $501,500+0.3%$140/sqft |
Source: | ||
| 2/2/2023 | Pending sale | $500,000$139/sqft |
Source: | ||
| 1/25/2023 | Price change | $500,000-4.7%$139/sqft |
Source: | ||
| 1/20/2023 | Listed for sale | $524,500$146/sqft |
Source: | ||
| 1/8/2023 | Pending sale | $524,500$146/sqft |
Source: | ||
Public tax history
| Year | Property taxes | Tax assessment |
|---|---|---|
| 2025 | $2,568 +3.3% | $68,880 +3.2% |
| 2024 | $2,487 -9.2% | $66,720 +7.2% |
| 2023 | $2,739 +14.7% | $62,240 +14.7% |
Find assessor info on the county website
Neighborhood: Highland Lakes
Nearby schools
GreatSchools rating
- 10/10Mt Laurel Elementary SchoolGrades: K-5Distance: 0.9 mi
- 10/10Chelsea Middle SchoolGrades: 6-8Distance: 4.7 mi
- 8/10Chelsea High SchoolGrades: 9-12Distance: 5.1 mi
Schools provided by the listing agent
- Elementary: Oak Mountain
- Middle: Oak Mountain
- High: Oak Mountain
Source: GALMLS. This data may not be complete. We recommend contacting the local school district to confirm school assignments for this home.
Get a cash offer in 3 minutes
Find out how much your home could sell for in as little as 3 minutes with a no-obligation cash offer.
Estimated market value
$708,700
Get a cash offer in 3 minutes
Find out how much your home could sell for in as little as 3 minutes with a no-obligation cash offer.
Estimated market value
$708,700


