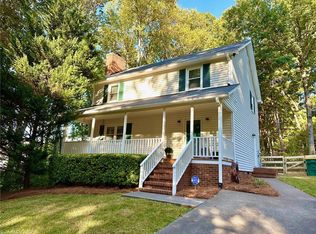Sold for $340,000
$340,000
1033 Alabnon Rd, Lewisville, NC 27023
3beds
2,021sqft
Stick/Site Built, Residential, Single Family Residence
Built in 1986
0.45 Acres Lot
$342,900 Zestimate®
$--/sqft
$2,102 Estimated rent
Home value
$342,900
$326,000 - $360,000
$2,102/mo
Zestimate® history
Loading...
Owner options
Explore your selling options
What's special
Love it in Lewisville! Ranch home with basement on cul de sac. Lewisville elementary and middle schools and Reagan High School. New garage doors in 2024. New roof and gutters in 2023. New siding in 2021, New windows and doors in 2020, and new HVAC in 2019! Just bring your clothes, it is move-in ready. Rocking chair front porch, fenced back yard, and main level laundry. Hint, hint... maybe add a swimming pool in your backyard. The refrigerator, work bench, and garage shelving remain. Don't wait, make your appointment today.
Zillow last checked: 8 hours ago
Listing updated: May 17, 2024 at 01:20pm
Listed by:
Dan Rath 336-577-1121,
Howard Hanna Allen Tate - Winston Salem
Bought with:
Marlana Riley, 274722
Keller Williams Realty Elite
Source: Triad MLS,MLS#: 1137235 Originating MLS: Winston-Salem
Originating MLS: Winston-Salem
Facts & features
Interior
Bedrooms & bathrooms
- Bedrooms: 3
- Bathrooms: 2
- Full bathrooms: 2
- Main level bathrooms: 2
Primary bedroom
- Level: Main
- Dimensions: 15.33 x 11
Bedroom 2
- Level: Main
- Dimensions: 11.25 x 11.17
Bedroom 3
- Level: Main
- Dimensions: 13.08 x 9.83
Den
- Level: Basement
- Dimensions: 28.25 x 25.83
Kitchen
- Level: Main
- Dimensions: 19.75 x 11
Laundry
- Level: Main
- Dimensions: 11.83 x 6.08
Living room
- Level: Main
- Dimensions: 19.67 x 16.5
Heating
- Heat Pump, Electric
Cooling
- Central Air, Heat Pump
Appliances
- Included: Microwave, Dishwasher, Free-Standing Range, Electric Water Heater
- Laundry: Dryer Connection, Main Level, Washer Hookup
Features
- Built-in Features, Ceiling Fan(s), Dead Bolt(s), Kitchen Island, Pantry
- Flooring: Laminate, Tile, Wood
- Doors: Insulated Doors, Storm Door(s)
- Windows: Insulated Windows
- Basement: Partially Finished, Basement
- Attic: Access Only
- Number of fireplaces: 1
- Fireplace features: Living Room
Interior area
- Total structure area: 2,021
- Total interior livable area: 2,021 sqft
- Finished area above ground: 1,291
- Finished area below ground: 730
Property
Parking
- Total spaces: 2
- Parking features: Garage, Driveway, Garage Door Opener, Attached
- Attached garage spaces: 2
- Has uncovered spaces: Yes
Features
- Levels: One
- Stories: 1
- Patio & porch: Porch
- Exterior features: Garden
- Pool features: None
- Fencing: Fenced,Privacy
Lot
- Size: 0.45 Acres
- Features: City Lot, Partially Wooded, Sloped, Not in Flood Zone
- Residential vegetation: Partially Wooded
Details
- Parcel number: 5885754059
- Zoning: RS9
- Special conditions: Owner Sale
Construction
Type & style
- Home type: SingleFamily
- Architectural style: Ranch
- Property subtype: Stick/Site Built, Residential, Single Family Residence
Materials
- Vinyl Siding
Condition
- Year built: 1986
Utilities & green energy
- Sewer: Public Sewer
- Water: Public
Community & neighborhood
Security
- Security features: Smoke Detector(s)
Location
- Region: Lewisville
- Subdivision: Sequoia Place
Other
Other facts
- Listing agreement: Exclusive Right To Sell
- Listing terms: Cash,Conventional,FHA,VA Loan
Price history
| Date | Event | Price |
|---|---|---|
| 5/17/2024 | Sold | $340,000-1.4% |
Source: | ||
| 4/18/2024 | Pending sale | $345,000 |
Source: | ||
| 4/12/2024 | Listed for sale | $345,000 |
Source: | ||
| 3/28/2024 | Pending sale | $345,000 |
Source: | ||
| 3/26/2024 | Listed for sale | $345,000+115.6% |
Source: | ||
Public tax history
| Year | Property taxes | Tax assessment |
|---|---|---|
| 2025 | $2,757 +45% | $346,300 +80.1% |
| 2024 | $1,901 +4.8% | $192,300 |
| 2023 | $1,815 | $192,300 |
Find assessor info on the county website
Neighborhood: 27023
Nearby schools
GreatSchools rating
- 8/10Lewisville ElementaryGrades: PK-5Distance: 1.3 mi
- 4/10Meadowlark MiddleGrades: 6-8Distance: 2 mi
- 9/10Reagan High SchoolGrades: 9-12Distance: 5.8 mi
Schools provided by the listing agent
- Elementary: Lewisville
- Middle: Lewisville
- High: Reagan
Source: Triad MLS. This data may not be complete. We recommend contacting the local school district to confirm school assignments for this home.
Get a cash offer in 3 minutes
Find out how much your home could sell for in as little as 3 minutes with a no-obligation cash offer.
Estimated market value$342,900
Get a cash offer in 3 minutes
Find out how much your home could sell for in as little as 3 minutes with a no-obligation cash offer.
Estimated market value
$342,900
