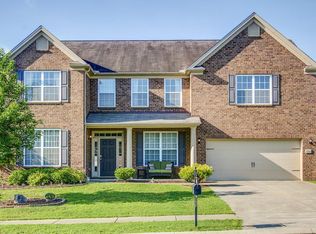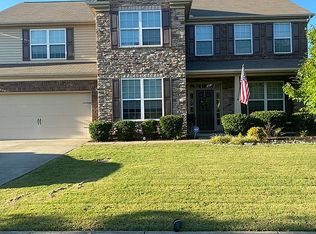Closed
$560,000
1033 Addington Rd, Hendersonville, TN 37075
4beds
3,018sqft
Single Family Residence, Residential
Built in 2008
10,454.4 Square Feet Lot
$572,400 Zestimate®
$186/sqft
$2,846 Estimated rent
Home value
$572,400
$544,000 - $601,000
$2,846/mo
Zestimate® history
Loading...
Owner options
Explore your selling options
What's special
Welcome to 1033 Addington a charming retreat nestled in the heart of Hendersonville, TN. This stunning 4 bed, 2.5 bath home boasts open-concept living space, option for a 5th bedroom, flooded w/natural light & finished with tasteful details throughout. Kitchen features stainless steel appliances, ample storage, & opens into the family room perfect for entertaining. Primary bedroom offers an ensuite bath w/soaking tub, separate shower, & dual vanities. With a beautifully maintained yard this home is an oasis of relaxation. This home is the perfect blend of tranquility & convenience. Enjoy summer at the community pool w/splash zone for kids. Jog/walk or relax on the Station Camp Greenway. This home is just minutes from state of the art Liberty Creek Schools. Call and schedule your tour!
Zillow last checked: 8 hours ago
Listing updated: May 30, 2023 at 01:39pm
Listing Provided by:
Martie Burnett 615-431-9802,
EXP Realty,
Chad Scott 951-496-8890,
EXP Realty
Bought with:
Joseph Meadows, 359931
615 Property Investment Group
Source: RealTracs MLS as distributed by MLS GRID,MLS#: 2510413
Facts & features
Interior
Bedrooms & bathrooms
- Bedrooms: 4
- Bathrooms: 3
- Full bathrooms: 2
- 1/2 bathrooms: 1
Bedroom 1
- Features: Full Bath
- Level: Full Bath
- Area: 240 Square Feet
- Dimensions: 16x15
Bedroom 2
- Features: Walk-In Closet(s)
- Level: Walk-In Closet(s)
- Area: 154 Square Feet
- Dimensions: 14x11
Bedroom 3
- Features: Extra Large Closet
- Level: Extra Large Closet
- Area: 132 Square Feet
- Dimensions: 12x11
Bedroom 4
- Area: 132 Square Feet
- Dimensions: 12x11
Bonus room
- Features: Second Floor
- Level: Second Floor
- Area: 247 Square Feet
- Dimensions: 19x13
Den
- Features: Separate
- Level: Separate
Dining room
- Area: 165 Square Feet
- Dimensions: 15x11
Kitchen
- Features: Eat-in Kitchen
- Level: Eat-in Kitchen
- Area: 325 Square Feet
- Dimensions: 25x13
Living room
- Area: 270 Square Feet
- Dimensions: 18x15
Heating
- Electric, Heat Pump
Cooling
- Central Air, Electric
Appliances
- Included: Electric Oven, Range
Features
- Flooring: Wood, Vinyl
- Basement: Slab
- Number of fireplaces: 1
- Fireplace features: Living Room
Interior area
- Total structure area: 3,018
- Total interior livable area: 3,018 sqft
- Finished area above ground: 3,018
Property
Parking
- Total spaces: 4
- Parking features: Garage Faces Front
- Attached garage spaces: 2
- Uncovered spaces: 2
Features
- Levels: Two
- Stories: 2
- Patio & porch: Patio
Lot
- Size: 10,454 sqft
- Dimensions: 75 x 140
Details
- Parcel number: 124H B 01700 000
- Special conditions: Standard
Construction
Type & style
- Home type: SingleFamily
- Property subtype: Single Family Residence, Residential
Materials
- Brick
Condition
- New construction: No
- Year built: 2008
Utilities & green energy
- Sewer: Public Sewer
- Water: Public
- Utilities for property: Electricity Available, Water Available
Community & neighborhood
Location
- Region: Hendersonville
- Subdivision: Creekside At Station Camp
HOA & financial
HOA
- Has HOA: Yes
- HOA fee: $55 monthly
Price history
| Date | Event | Price |
|---|---|---|
| 5/30/2023 | Sold | $560,000+2.8%$186/sqft |
Source: | ||
| 4/27/2023 | Contingent | $544,900$181/sqft |
Source: | ||
| 4/22/2023 | Listed for sale | $544,900-6.7%$181/sqft |
Source: | ||
| 9/6/2022 | Listing removed | $583,999$194/sqft |
Source: | ||
| 8/24/2022 | Price change | $583,999-2.5%$194/sqft |
Source: | ||
Public tax history
| Year | Property taxes | Tax assessment |
|---|---|---|
| 2024 | $1,924 +2.9% | $135,375 +63% |
| 2023 | $1,870 -0.5% | $83,050 -75% |
| 2022 | $1,879 +0% | $332,200 |
Find assessor info on the county website
Neighborhood: 37075
Nearby schools
GreatSchools rating
- 9/10Liberty Creek ElementaryGrades: K-5Distance: 1.4 mi
- 7/10Liberty Creek Middle SchoolGrades: 6-8Distance: 1.4 mi
- 7/10Liberty Creek High SchoolGrades: 9-12Distance: 1.2 mi
Schools provided by the listing agent
- Elementary: Liberty Creek Elementary
- Middle: Liberty Creek Middle School
- High: Liberty Creek High School
Source: RealTracs MLS as distributed by MLS GRID. This data may not be complete. We recommend contacting the local school district to confirm school assignments for this home.
Get a cash offer in 3 minutes
Find out how much your home could sell for in as little as 3 minutes with a no-obligation cash offer.
Estimated market value
$572,400

