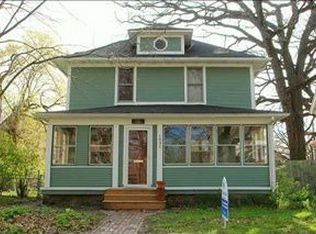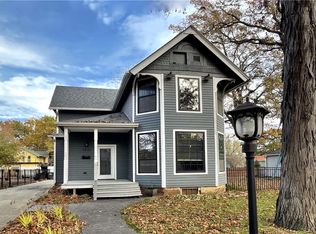Sold for $484,000 on 08/27/24
$484,000
1033 26th St, Des Moines, IA 50311
4beds
2,848sqft
Single Family Residence
Built in 1900
8,973.36 Square Feet Lot
$481,300 Zestimate®
$170/sqft
$2,676 Estimated rent
Home value
$481,300
$448,000 - $515,000
$2,676/mo
Zestimate® history
Loading...
Owner options
Explore your selling options
What's special
Built in 1900, just south of Kingman Blvd, this beautiful house has a rich history, home first to the Sprague family, then to the prominent F.M. Park family who lived here for decades. Later converted into apartments, it was remodeled in 2007 as The 1900 Inn, a B&B. The current owners have spared no detail in turning it back into a stunning 2,848 sq ft family home. A lovely 250 sq ft front porch welcomes you to this gorgeous modern Victorian. New quarter sawn white oak hardwood floors were added throughout. It has 4 BR and 4BA, 2 ensuite, one added in 2024. The charming kitchen has an AGA Legacy range and large pantry. An office and bath, two living rooms, and a formal dining room complete the first floor. The owners converted the back of the property from an asphalt parking lot to a professionally landscaped private yard. Geothermal heating and cooling were added, and an EV charging station. And more! Walk to Drake University, shops, and restaurants from this special home.
Zillow last checked: 8 hours ago
Listing updated: August 28, 2024 at 09:34am
Listed by:
Jean O'Neill (515)556-0504,
RE/MAX Precision
Bought with:
Tony Sly
Keller Williams Realty GDM
Angie Sly
Keller Williams Realty GDM
Source: DMMLS,MLS#: 694806 Originating MLS: Des Moines Area Association of REALTORS
Originating MLS: Des Moines Area Association of REALTORS
Facts & features
Interior
Bedrooms & bathrooms
- Bedrooms: 4
- Bathrooms: 4
- Full bathrooms: 2
- 3/4 bathrooms: 2
Heating
- Electric, Geothermal, Heat Pump
Cooling
- Central Air, Geothermal
Appliances
- Included: Dryer, Dishwasher, Refrigerator, Stove, Washer
- Laundry: Upper Level
Features
- Separate/Formal Dining Room, Eat-in Kitchen, Window Treatments
- Flooring: Hardwood
- Basement: Unfinished,Walk-Out Access
- Number of fireplaces: 1
Interior area
- Total structure area: 2,848
- Total interior livable area: 2,848 sqft
Property
Parking
- Total spaces: 2
- Parking features: Detached, Garage, Two Car Garage
- Garage spaces: 2
Features
- Levels: Two
- Stories: 2
- Patio & porch: Open, Patio
- Exterior features: Fully Fenced, Fire Pit, Patio
- Fencing: Wood,Full
Lot
- Size: 8,973 sqft
- Features: Rectangular Lot
Details
- Parcel number: 03004958000000
- Zoning: N5
Construction
Type & style
- Home type: SingleFamily
- Architectural style: Two Story,Victorian
- Property subtype: Single Family Residence
Materials
- Frame
- Foundation: Brick/Mortar
- Roof: Asphalt,Shingle
Condition
- Year built: 1900
Utilities & green energy
- Sewer: Public Sewer
- Water: Public
Community & neighborhood
Security
- Security features: Smoke Detector(s)
Community
- Community features: Sidewalks
Senior living
- Senior community: Yes
Location
- Region: Des Moines
Other
Other facts
- Listing terms: Cash,Conventional
- Road surface type: Concrete
Price history
| Date | Event | Price |
|---|---|---|
| 8/27/2024 | Sold | $484,000-1%$170/sqft |
Source: | ||
| 7/17/2024 | Pending sale | $489,000$172/sqft |
Source: | ||
| 6/26/2024 | Price change | $489,000-2.2%$172/sqft |
Source: | ||
| 5/8/2024 | Listed for sale | $500,000+72.5%$176/sqft |
Source: | ||
| 7/26/2019 | Sold | $289,900-3.3%$102/sqft |
Source: | ||
Public tax history
| Year | Property taxes | Tax assessment |
|---|---|---|
| 2024 | $7,136 -5% | $362,700 |
| 2023 | $7,512 +0.8% | $362,700 +13.8% |
| 2022 | $7,454 -11.2% | $318,700 |
Find assessor info on the county website
Neighborhood: Drake
Nearby schools
GreatSchools rating
- 4/10Edmunds Fine Arts AcademyGrades: K-5Distance: 0.7 mi
- 3/10Callanan Middle SchoolGrades: 6-8Distance: 0.5 mi
- 4/10Roosevelt High SchoolGrades: 9-12Distance: 1.3 mi
Schools provided by the listing agent
- District: Des Moines Independent
Source: DMMLS. This data may not be complete. We recommend contacting the local school district to confirm school assignments for this home.

Get pre-qualified for a loan
At Zillow Home Loans, we can pre-qualify you in as little as 5 minutes with no impact to your credit score.An equal housing lender. NMLS #10287.
Sell for more on Zillow
Get a free Zillow Showcase℠ listing and you could sell for .
$481,300
2% more+ $9,626
With Zillow Showcase(estimated)
$490,926
