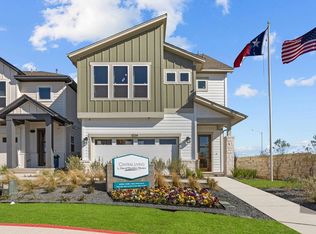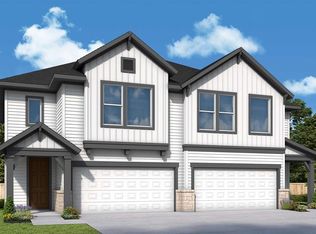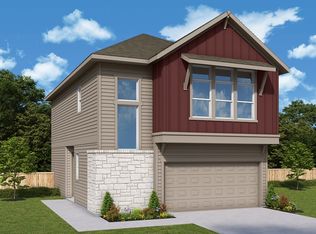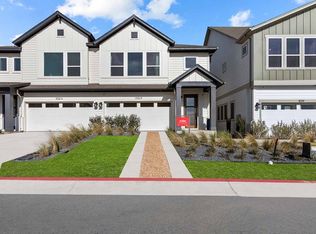1032B Brickell Loop, Austin, TX 78744: Welcome to this heavily upgraded, beautiful one-of-a-kind model home for sale! This stunning paired villa model home now for sale with leaseback is thoughtfully designed to embrace modern elegance, comfort and functionality. Nestled against a privacy-retaining wall and turfed yard, this villa offers a secluded and peaceful ambiance, ensuring an intimate setting ideal for relaxation and making memories. The main level's expansive open-concept design boasts large windows and sliding glass doors, allowing natural light to flood every corner, creating a bright and airy atmosphere. With every angle showcasing an abundance of sunlight, the home exudes warmth and tranquility. With the seamless family and dining rooms and covered porch, you'll find plenty of space to lounge and connect with loved ones. The Owner's Retreat will be your luxurious getaway, featuring a spacious Super Shower that enhances the spa-like experience. An eclectic adjacent loft space adds a unique touch, offering versatility for personal relaxation or entertainment. Two additional bedrooms upstairs offer the ideal space for growing personalities to make their own, out-of-town guests to feel welcomed, or to convert into the specialty room of your dreams. This home is more than just a living space; it's a harmonious blend of thoughtful design, modern features and serene privacy, making it the ideal place to call home. Send a message to the D
This property is off market, which means it's not currently listed for sale or rent on Zillow. This may be different from what's available on other websites or public sources.



