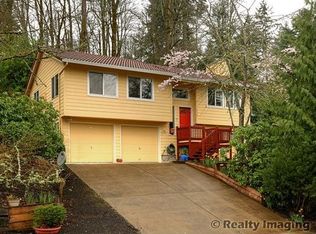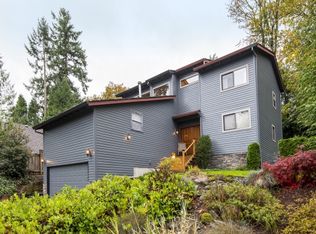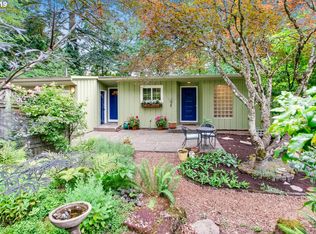Incredible home in wonderful neighborhood steps to Tryon Creek. Beautifully updated on nearly 1/3 acre. Chefs kitchen w/ stainless steel appliances, quarts counters. New paint, lighting, updated flooring and bathrooms. Enjoy summer BBQs on new Trex deck. Walk to Tryon Creek trails. Easy access to downtown. Large bonus/media room, abundant storage, TONS of upgrades! Light & bright spaces, great floor plan with privacy from every room.
This property is off market, which means it's not currently listed for sale or rent on Zillow. This may be different from what's available on other websites or public sources.


