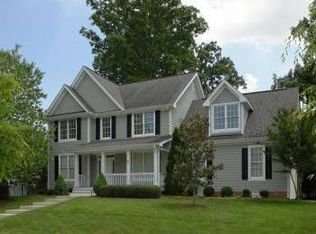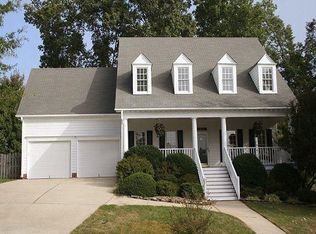Gorgeously RENOVATED home in North Raleigh! CUSTOM kitchen with top notch upgrades! Kitchen features GRANITE, STAINLESS STEEL appliances, SOFT CLOSE cabinets and drawers with a huge ISLAND! Home features HARDWOODS throughout the main level! FIRST FLOOR MASTER with newly RENOVATED master bathroom with HIGH END FINISHES! SCREENED IN PORCH and newly painted, SPACIOUS DECK that leads into a FENCED IN YARD! 2014 roof and new HVAC system. TONS OF STORAGE! Convenient to shopping and HWY-540!
This property is off market, which means it's not currently listed for sale or rent on Zillow. This may be different from what's available on other websites or public sources.

