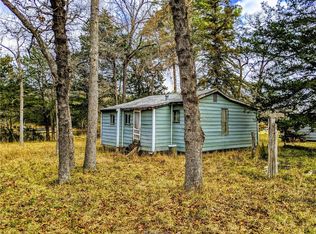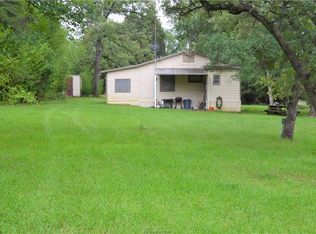This is a 1200 square foot, single family home. This home is located at 10329 Clyde Acord Rd, Franklin, TX 77856.
This property is off market, which means it's not currently listed for sale or rent on Zillow. This may be different from what's available on other websites or public sources.

