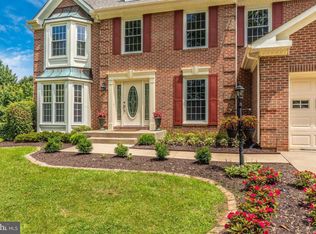Sold for $950,000
$950,000
10329 Breconshire Rd, Ellicott City, MD 21042
6beds
3,424sqft
Single Family Residence
Built in 1989
0.46 Acres Lot
$1,027,400 Zestimate®
$277/sqft
$4,402 Estimated rent
Home value
$1,027,400
$976,000 - $1.08M
$4,402/mo
Zestimate® history
Loading...
Owner options
Explore your selling options
What's special
OFFER DEADLINE 12/2/2023 AT 12 PM. Remarkable, beautiful colonial in a highly desirable neighborhood, with almost 5,000 in total sqft and approximately 3,500 in finished sqft. The main level features gleaming hardwood flooring and is overflowing with natural light! Spacious formal living room and formal dining room, upgraded kitchen featuring a center island, pantry, and opens to a breakfast area, with sliding glass door to the deck. The kitchen also opens to a cozy family room with WB fireplace and wall of windows. Finishing this level is a convenient entry level bedroom that's well-suited for a home office, powder room, a mud room, and a two car garage. The upper level has an amazing master suite with vaulted ceiling, two large walk-in closets, and a private bathroom with double vanity, luxurious soaking tub, and separate shower. Four more large bedrooms and a full hall bathroom complete this level. The unfinished lower walkout level offers endless potential. It has plenty of space to be completed with guest room/in-law suites, game room/theatre, rec room, storage spaces, etc. Situated on almost half an acre of flat lot and close to parks, shopping, restaurants, and major routes, this beautiful home offers value, comfort, and convenience.
Zillow last checked: 8 hours ago
Listing updated: January 15, 2024 at 06:27am
Listed by:
Lan Yin 202-210-2560,
LuxManor Real Estate, Inc
Bought with:
sujan Ghimire, 679154
Ghimire Homes
Source: Bright MLS,MLS#: MDHW2034776
Facts & features
Interior
Bedrooms & bathrooms
- Bedrooms: 6
- Bathrooms: 3
- Full bathrooms: 2
- 1/2 bathrooms: 1
- Main level bathrooms: 1
- Main level bedrooms: 1
Basement
- Area: 1552
Heating
- Forced Air, Natural Gas
Cooling
- Central Air, Electric
Appliances
- Included: Microwave, Dishwasher, Disposal, Dryer, Exhaust Fan, Oven/Range - Gas, Refrigerator, Stainless Steel Appliance(s), Washer, Gas Water Heater
Features
- Breakfast Area, Ceiling Fan(s), Dining Area, Floor Plan - Traditional, Formal/Separate Dining Room, Kitchen - Gourmet, Kitchen Island, Primary Bath(s), Bathroom - Tub Shower, Upgraded Countertops, Walk-In Closet(s), Cathedral Ceiling(s)
- Flooring: Hardwood, Ceramic Tile, Carpet, Wood
- Doors: Sliding Glass, Storm Door(s)
- Basement: Full,Unfinished
- Number of fireplaces: 1
- Fireplace features: Wood Burning, Brick, Mantel(s)
Interior area
- Total structure area: 4,976
- Total interior livable area: 3,424 sqft
- Finished area above ground: 3,424
- Finished area below ground: 0
Property
Parking
- Total spaces: 2
- Parking features: Garage Faces Front, Garage Door Opener, Attached, Driveway
- Attached garage spaces: 2
- Has uncovered spaces: Yes
Accessibility
- Accessibility features: None
Features
- Levels: Three
- Stories: 3
- Patio & porch: Deck
- Pool features: None
Lot
- Size: 0.46 Acres
Details
- Additional structures: Above Grade, Below Grade
- Parcel number: 1402334038
- Zoning: R20
- Special conditions: Standard
Construction
Type & style
- Home type: SingleFamily
- Architectural style: Colonial
- Property subtype: Single Family Residence
Materials
- Frame
- Foundation: Other
Condition
- Excellent
- New construction: No
- Year built: 1989
Utilities & green energy
- Sewer: Public Sewer
- Water: Public
Community & neighborhood
Location
- Region: Ellicott City
- Subdivision: Burleigh Manor
HOA & financial
HOA
- Has HOA: Yes
- HOA fee: $16 monthly
- Association name: AMERICAN COMMUNITY MANAGEMENT
Other
Other facts
- Listing agreement: Exclusive Right To Sell
- Ownership: Fee Simple
Price history
| Date | Event | Price |
|---|---|---|
| 1/5/2024 | Sold | $950,000$277/sqft |
Source: | ||
| 12/3/2023 | Contingent | $950,000+3.3%$277/sqft |
Source: | ||
| 11/27/2023 | Listed for sale | $919,900$269/sqft |
Source: | ||
| 4/8/2016 | Listing removed | $3,000$1/sqft |
Source: Meseroll Holding, LLC Report a problem | ||
| 3/8/2016 | Listed for rent | $3,000$1/sqft |
Source: Meseroll Holding, LLC Report a problem | ||
Public tax history
| Year | Property taxes | Tax assessment |
|---|---|---|
| 2025 | -- | $836,533 +5.7% |
| 2024 | $8,912 +6.1% | $791,500 +6.1% |
| 2023 | $8,400 +6.5% | $745,967 -5.8% |
Find assessor info on the county website
Neighborhood: 21042
Nearby schools
GreatSchools rating
- 9/10Centennial Lane Elementary SchoolGrades: PK-5Distance: 0.6 mi
- 9/10Burleigh Manor Middle SchoolGrades: 6-8Distance: 0.4 mi
- 10/10Centennial High SchoolGrades: 9-12Distance: 0.5 mi
Schools provided by the listing agent
- District: Howard County Public School System
Source: Bright MLS. This data may not be complete. We recommend contacting the local school district to confirm school assignments for this home.
Get a cash offer in 3 minutes
Find out how much your home could sell for in as little as 3 minutes with a no-obligation cash offer.
Estimated market value$1,027,400
Get a cash offer in 3 minutes
Find out how much your home could sell for in as little as 3 minutes with a no-obligation cash offer.
Estimated market value
$1,027,400
