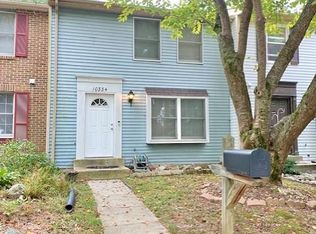Sold for $385,000 on 07/26/24
$385,000
10328 Apple Ridge Rd, Gaithersburg, MD 20886
3beds
1,450sqft
Townhouse
Built in 1980
2,500 Square Feet Lot
$387,000 Zestimate®
$266/sqft
$2,475 Estimated rent
Home value
$387,000
$352,000 - $426,000
$2,475/mo
Zestimate® history
Loading...
Owner options
Explore your selling options
What's special
Spacious End Unit Townhouse showcases 3 bedrooms with a full bathroom upstairs, The Master bedroom has a walk-in closet. Main level features, wood floors across the living room and dining room, kitchen has a new fridge, electric range, built-in microwave, dishwasher, and pantry plus double side cabinet doors. The basement has an extra-large laundry room with a new washer and dryer installed in the last 6 months, a cozy recreation room, a full bathroom and storage area, a walkout to a spacious deck, an oversized shed, and a fenced backyard, surrounded by trees. Freshly cleaned carpet in all rooms and basement (including closets). Please no shoes in the basement or upstairs (carpet recently washed) The seller will review offers as they are received and reserves the right to accept a great offer at any time or set a future deadline. Close to schools, shopping centers, dining, entertainment, etc. Route 200 (12.1 miles) I-270 (5 miles) DC (25miles) and VA (30miles) 2 assigned parking spaces, guest parking available. This beautiful home is vacant and ready to be your home. SOLD AS IS. Make your best offer!
Zillow last checked: 8 hours ago
Listing updated: July 26, 2024 at 04:26pm
Listed by:
EVA RUIZ ALLEMANT 240-380-5432,
Keller Williams Realty
Bought with:
Isis Tepper, 674790
Berkshire Hathaway HomeServices PenFed Realty
Source: Bright MLS,MLS#: MDMC2131154
Facts & features
Interior
Bedrooms & bathrooms
- Bedrooms: 3
- Bathrooms: 3
- Full bathrooms: 2
- 1/2 bathrooms: 1
- Main level bathrooms: 1
Basement
- Area: 520
Heating
- Forced Air, Electric
Cooling
- Central Air, Electric
Appliances
- Included: Microwave, Dishwasher, Dryer, Disposal, Refrigerator, Cooktop, Water Heater, Washer, Oven/Range - Gas, Electric Water Heater
- Laundry: In Basement, Laundry Room
Features
- Breakfast Area, Combination Kitchen/Dining, Pantry, Upgraded Countertops, Walk-In Closet(s)
- Flooring: Carpet, Ceramic Tile, Hardwood, Laminate
- Basement: Walk-Out Access
- Has fireplace: No
Interior area
- Total structure area: 1,580
- Total interior livable area: 1,450 sqft
- Finished area above ground: 1,060
- Finished area below ground: 390
Property
Parking
- Total spaces: 2
- Parking features: Assigned, Permit Included, Parking Lot
- Details: Assigned Parking
Accessibility
- Accessibility features: None
Features
- Levels: Two
- Stories: 2
- Patio & porch: Patio
- Exterior features: Lighting
- Pool features: None
- Fencing: Full
- Has view: Yes
- View description: Trees/Woods
Lot
- Size: 2,500 sqft
- Features: Backs to Trees, Wooded
Details
- Additional structures: Above Grade, Below Grade
- Parcel number: 160901916683
- Zoning: R90
- Zoning description: Residential, One-Family
- Special conditions: Standard
- Other equipment: Negotiable
Construction
Type & style
- Home type: Townhouse
- Architectural style: Colonial
- Property subtype: Townhouse
Materials
- Frame
- Foundation: Brick/Mortar, Concrete Perimeter
- Roof: Shingle,Composition
Condition
- Very Good
- New construction: No
- Year built: 1980
- Major remodel year: 2020
Utilities & green energy
- Sewer: Public Sewer
- Water: Public
- Utilities for property: Electricity Available, Sewer Available, Water Available, Above Ground, Cable, DSL
Community & neighborhood
Location
- Region: Gaithersburg
- Subdivision: Watkins Mill
HOA & financial
HOA
- Has HOA: Yes
- HOA fee: $89 monthly
- Amenities included: Tot Lots/Playground
- Services included: Snow Removal, Trash
- Association name: THE MANAGEMENT GROUP ASSOCIATES
Other
Other facts
- Listing agreement: Exclusive Agency
- Listing terms: Conventional
- Ownership: Fee Simple
Price history
| Date | Event | Price |
|---|---|---|
| 7/26/2024 | Sold | $385,000-2.5%$266/sqft |
Source: | ||
| 7/11/2024 | Pending sale | $395,000$272/sqft |
Source: | ||
| 6/24/2024 | Contingent | $395,000$272/sqft |
Source: | ||
| 6/6/2024 | Listed for sale | $395,000+36.2%$272/sqft |
Source: | ||
| 8/1/2023 | Listing removed | -- |
Source: Zillow Rentals Report a problem | ||
Public tax history
| Year | Property taxes | Tax assessment |
|---|---|---|
| 2025 | $4,109 +19.7% | $319,067 +6.9% |
| 2024 | $3,434 +7.4% | $298,333 +7.5% |
| 2023 | $3,199 +8.9% | $277,600 +4.3% |
Find assessor info on the county website
Neighborhood: 20886
Nearby schools
GreatSchools rating
- 3/10Stedwick Elementary SchoolGrades: PK-5Distance: 0.6 mi
- 2/10Montgomery Village Middle SchoolGrades: 6-8Distance: 0.7 mi
- 5/10Watkins Mill High SchoolGrades: 9-12Distance: 0.1 mi
Schools provided by the listing agent
- Elementary: Stedwick
- Middle: Montgomery Village
- High: Watkins Mill
- District: Montgomery County Public Schools
Source: Bright MLS. This data may not be complete. We recommend contacting the local school district to confirm school assignments for this home.

Get pre-qualified for a loan
At Zillow Home Loans, we can pre-qualify you in as little as 5 minutes with no impact to your credit score.An equal housing lender. NMLS #10287.
Sell for more on Zillow
Get a free Zillow Showcase℠ listing and you could sell for .
$387,000
2% more+ $7,740
With Zillow Showcase(estimated)
$394,740