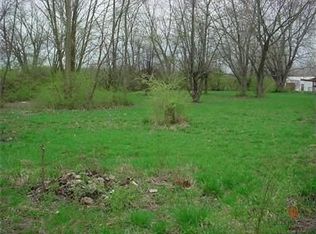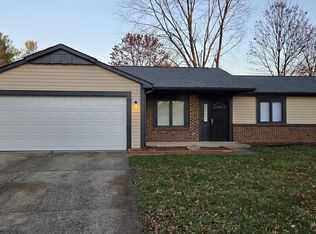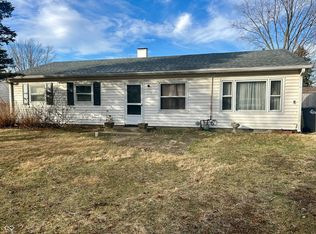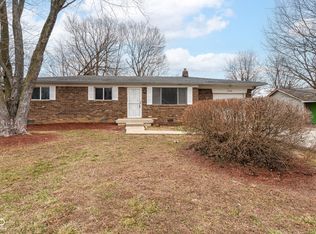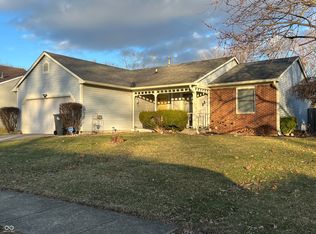Nice 2 bedroom 1 bath home on a quiet street in Plainfield! Updated roof, water heater & well holding tank, all just 3 years old. Nice hardwood floors in the living room and both bedrooms. Plus a large 11'x17' screened in porch and a 7'x18' covered front porch. Add a 1-car attached garage (with shower) plus a 22'x22' detached 2-car garage with 2 overhead doors and electricity. All this on a 0.62 completely fenced lot! Great for a first time buyer or those downsizing!
Active
$210,000
10327 Old National Rd, Indianapolis, IN 46231
2beds
936sqft
Est.:
Residential, Single Family Residence
Built in 1957
0.62 Acres Lot
$-- Zestimate®
$224/sqft
$-- HOA
What's special
Covered front porchScreened in porchQuiet streetUpdated roofCompletely fenced lotHardwood floors
- 97 days |
- 764 |
- 30 |
Zillow last checked: 8 hours ago
Listing updated: October 17, 2025 at 03:19pm
Listing Provided by:
Brandon Lawson 317-946-9900,
Weichert, Realtors - Lawson & Co.
Source: MIBOR as distributed by MLS GRID,MLS#: 22030407
Tour with a local agent
Facts & features
Interior
Bedrooms & bathrooms
- Bedrooms: 2
- Bathrooms: 1
- Full bathrooms: 1
- Main level bathrooms: 1
- Main level bedrooms: 2
Primary bedroom
- Level: Main
- Area: 121 Square Feet
- Dimensions: 11x11
Bedroom 2
- Level: Main
- Area: 99 Square Feet
- Dimensions: 9x11
Kitchen
- Level: Main
- Area: 121 Square Feet
- Dimensions: 11x11
Living room
- Level: Main
- Area: 275 Square Feet
- Dimensions: 11x25
Mud room
- Features: Other
- Level: Main
- Area: 66 Square Feet
- Dimensions: 6x11
Heating
- Forced Air, Natural Gas
Cooling
- Central Air
Appliances
- Included: Dishwasher, Electric Water Heater, Electric Oven, Refrigerator
- Laundry: Connections All, Other
Features
- Attic Access, Ceiling Fan(s), Hardwood Floors, High Speed Internet
- Flooring: Hardwood
- Windows: Wood Work Stained
- Has basement: No
- Attic: Access Only
Interior area
- Total structure area: 936
- Total interior livable area: 936 sqft
Property
Parking
- Total spaces: 3
- Parking features: Attached, Detached, Concrete, Other
- Attached garage spaces: 3
Features
- Levels: One
- Stories: 1
- Patio & porch: Covered, Screened
- Exterior features: Other
- Fencing: Fenced,Chain Link,Fence Complete,Full
Lot
- Size: 0.62 Acres
- Features: Not In Subdivision, Mature Trees
Details
- Parcel number: 320920300016000027
- Special conditions: Sales Disclosure Supplements
- Horse amenities: None
Construction
Type & style
- Home type: SingleFamily
- Architectural style: Traditional
- Property subtype: Residential, Single Family Residence
Materials
- Aluminum Siding
- Foundation: Block
Condition
- New construction: No
- Year built: 1957
Utilities & green energy
- Electric: 100 Amp Service
- Sewer: Septic Tank
- Water: Well, Private
- Utilities for property: Electricity Connected
Community & HOA
Community
- Subdivision: No Subdivision
HOA
- Has HOA: No
Location
- Region: Indianapolis
Financial & listing details
- Price per square foot: $224/sqft
- Tax assessed value: $144,300
- Annual tax amount: $3,232
- Date on market: 4/3/2025
- Cumulative days on market: 285 days
- Electric utility on property: Yes
Estimated market value
Not available
Estimated sales range
Not available
Not available
Price history
Price history
| Date | Event | Price |
|---|---|---|
| 10/15/2025 | Listed for sale | $210,000-4.5%$224/sqft |
Source: | ||
| 10/7/2025 | Listing removed | $219,900$235/sqft |
Source: | ||
| 6/30/2025 | Price change | $219,900-2.2%$235/sqft |
Source: | ||
| 4/3/2025 | Listed for sale | $224,900+2.3%$240/sqft |
Source: | ||
| 11/20/2024 | Listing removed | $219,900$235/sqft |
Source: | ||
Public tax history
Public tax history
| Year | Property taxes | Tax assessment |
|---|---|---|
| 2024 | $3,005 +4.6% | $144,300 +9.3% |
| 2023 | $2,872 +8.9% | $132,000 +4.8% |
| 2022 | $2,636 -8.3% | $126,000 +9.7% |
Find assessor info on the county website
BuyAbility℠ payment
Est. payment
$1,028/mo
Principal & interest
$814
Property taxes
$140
Home insurance
$74
Climate risks
Neighborhood: 46231
Nearby schools
GreatSchools rating
- 6/10Cedar Elementary SchoolGrades: K-4Distance: 3.8 mi
- 10/10Avon Middle School SouthGrades: 7-8Distance: 4 mi
- 10/10Avon High SchoolGrades: 9-12Distance: 2.8 mi
Schools provided by the listing agent
- High: Avon High School
Source: MIBOR as distributed by MLS GRID. This data may not be complete. We recommend contacting the local school district to confirm school assignments for this home.
- Loading
- Loading
