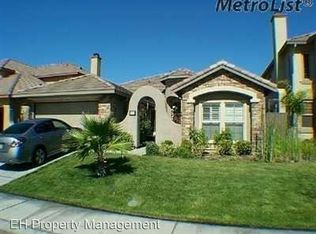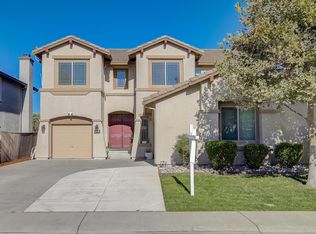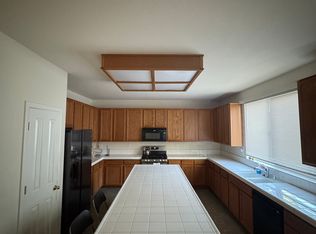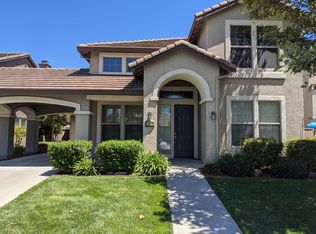Closed
$765,000
10327 Frank Greg Way, Elk Grove, CA 95757
4beds
3,009sqft
Single Family Residence
Built in 2006
6,050.48 Square Feet Lot
$742,500 Zestimate®
$254/sqft
$3,253 Estimated rent
Home value
$742,500
$668,000 - $824,000
$3,253/mo
Zestimate® history
Loading...
Owner options
Explore your selling options
What's special
Welcome to 10327 Frank Greg Way, an ideal Elk Grove location offering the perfect blend of modern elegance and convenience. This stunning home is move-in ready, boasting a bright and open floorplan that is sure to impress. As you step inside, you'll be greeted by a spacious layout that seamlessly combines style and functionality. The main level features a remote downstairs bedroom and full bath, providing flexibility and convenience for guests or multi-generational living. The updated kitchen is a chef's dream, with sleek modern finishes, ample storage, and a contemporary design that is both stylish and practical. Upstairs, a versatile loft area offers additional living space, perfect for a home office, play area, or entertainment zone. Step outside to the expansive patio, where you can enjoy outdoor gatherings, al fresco dining, or simply relax in the California sunshine. With its modern aesthetic, clean lines, and desirable amenities, 10327 Frank Greg Way is the epitome of Elk Grove living at its finest. Don't miss the opportunity to make this exceptional property your new home sweet home.
Zillow last checked: 8 hours ago
Listing updated: June 17, 2024 at 12:55pm
Listed by:
Renee Catricala DRE #01077144 916-203-9690,
Compass
Bought with:
Henry Lam, DRE #01750331
Platinum Properties
Source: MetroList Services of CA,MLS#: 224020493Originating MLS: MetroList Services, Inc.
Facts & features
Interior
Bedrooms & bathrooms
- Bedrooms: 4
- Bathrooms: 3
- Full bathrooms: 3
Primary bedroom
- Features: Sitting Area
Primary bathroom
- Features: Shower Stall(s), Double Vanity, Sitting Area, Tile, Tub, Walk-In Closet(s), Window
Dining room
- Features: Bar, Dining/Family Combo, Space in Kitchen, Dining/Living Combo, Formal Area
Kitchen
- Features: Breakfast Area, Pantry Closet, Quartz Counter, Kitchen Island, Kitchen/Family Combo
Heating
- Central, Fireplace(s)
Cooling
- Ceiling Fan(s), Central Air
Appliances
- Included: Free-Standing Gas Range, Range Hood, Dishwasher, Disposal, Tankless Water Heater
- Laundry: Laundry Room, Cabinets, Sink, Ground Floor, Inside Room
Features
- Flooring: Carpet, Tile
- Number of fireplaces: 2
- Fireplace features: Living Room, Family Room
Interior area
- Total interior livable area: 3,009 sqft
Property
Parking
- Total spaces: 3
- Parking features: Attached, Garage Door Opener, Garage Faces Front, Interior Access
- Attached garage spaces: 3
Features
- Stories: 2
- Fencing: Fenced
Lot
- Size: 6,050 sqft
- Features: Shape Regular, Low Maintenance
Details
- Parcel number: 13218200470000
- Zoning description: RD-5
- Special conditions: Standard
Construction
Type & style
- Home type: SingleFamily
- Architectural style: Contemporary
- Property subtype: Single Family Residence
Materials
- Stucco, Frame, Wood
- Foundation: Slab
- Roof: Tile
Condition
- Year built: 2006
Utilities & green energy
- Sewer: In & Connected
- Water: Public
- Utilities for property: Cable Available, Internet Available
Community & neighborhood
Location
- Region: Elk Grove
Other
Other facts
- Road surface type: Paved
Price history
| Date | Event | Price |
|---|---|---|
| 6/17/2024 | Sold | $765,000$254/sqft |
Source: MetroList Services of CA #224020493 | ||
| 5/28/2024 | Pending sale | $765,000$254/sqft |
Source: MetroList Services of CA #224020493 | ||
| 5/28/2024 | Contingent | $765,000$254/sqft |
Source: MetroList Services of CA #224020493 | ||
| 5/20/2024 | Price change | $765,000-2.5%$254/sqft |
Source: MetroList Services of CA #224020493 | ||
| 5/3/2024 | Price change | $785,000-1.3%$261/sqft |
Source: MetroList Services of CA #224020493 | ||
Public tax history
| Year | Property taxes | Tax assessment |
|---|---|---|
| 2025 | -- | $780,300 +143.9% |
| 2024 | $5,527 +2.1% | $319,921 +2% |
| 2023 | $5,413 +1.8% | $313,649 +2% |
Find assessor info on the county website
Neighborhood: 95757
Nearby schools
GreatSchools rating
- 8/10Carroll Elementary SchoolGrades: K-6Distance: 0.2 mi
- 6/10Toby Johnson Middle SchoolGrades: 7-8Distance: 0.7 mi
- 9/10Franklin High SchoolGrades: 9-12Distance: 0.7 mi
Get a cash offer in 3 minutes
Find out how much your home could sell for in as little as 3 minutes with a no-obligation cash offer.
Estimated market value
$742,500
Get a cash offer in 3 minutes
Find out how much your home could sell for in as little as 3 minutes with a no-obligation cash offer.
Estimated market value
$742,500



