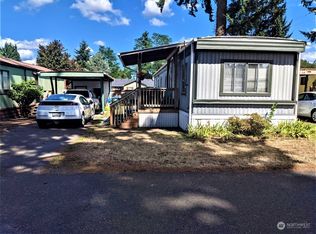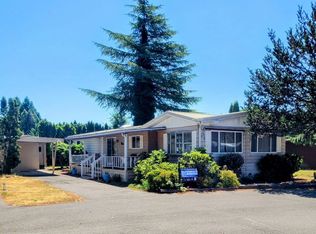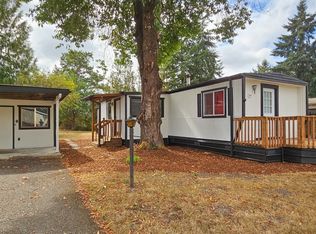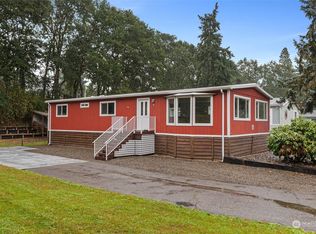Sold
Listed by:
Tiana Faircloth,
RE/MAX Parkside Affiliates
Bought with: Oak & Stone Realty Group LLC
$423,000
10327 185th Avenue SW, Rochester, WA 98579
3beds
1,144sqft
Single Family Residence
Built in 1958
0.28 Acres Lot
$418,100 Zestimate®
$370/sqft
$2,013 Estimated rent
Home value
$418,100
$389,000 - $452,000
$2,013/mo
Zestimate® history
Loading...
Owner options
Explore your selling options
What's special
Welcome Home! This great starter home was fully remodeled (2021/22 includes roof, windows, electrical panel, interior). Very well maintained ever since. Located in a quiet neighborhood near all the necessities of Rochester & Grand Mound. Enjoy the patio that looks over your large, fully fenced backyard that's perfect for garden space or outdoor entertainment! Plenty of storage in the detached garage & separate storage shed. Large driveway and gravel area provides ample parking, including space for an RV in the backyard. Primary en-suite with walk-in closet and double sinks located on opposite side of the home as the additional 2 bedrooms and hall bath. The bright & spacious kitchen has newer stainless appliances. HVAC less than 3yrs old.
Zillow last checked: 8 hours ago
Listing updated: June 09, 2025 at 04:03am
Listed by:
Tiana Faircloth,
RE/MAX Parkside Affiliates
Bought with:
Candace M Juarez, 21003160
Oak & Stone Realty Group LLC
Source: NWMLS,MLS#: 2343109
Facts & features
Interior
Bedrooms & bathrooms
- Bedrooms: 3
- Bathrooms: 2
- Full bathrooms: 1
- 3/4 bathrooms: 1
- Main level bathrooms: 2
- Main level bedrooms: 3
Primary bedroom
- Level: Main
Bedroom
- Level: Main
Bedroom
- Level: Main
Bathroom full
- Level: Main
Bathroom three quarter
- Level: Main
Entry hall
- Level: Main
Kitchen with eating space
- Level: Main
Living room
- Level: Main
Utility room
- Level: Main
Heating
- Forced Air, Heat Pump, Electric
Cooling
- Forced Air, Heat Pump
Appliances
- Included: Dishwasher(s), Microwave(s), Refrigerator(s), Stove(s)/Range(s), Water Heater: Electric, Water Heater Location: Laundry Room
Features
- Bath Off Primary, Ceiling Fan(s)
- Flooring: Vinyl Plank, Carpet
- Windows: Double Pane/Storm Window
- Basement: None
- Has fireplace: No
Interior area
- Total structure area: 1,144
- Total interior livable area: 1,144 sqft
Property
Parking
- Total spaces: 1
- Parking features: Driveway, Detached Garage, Off Street
- Garage spaces: 1
Features
- Levels: One
- Stories: 1
- Entry location: Main
- Patio & porch: Bath Off Primary, Ceiling Fan(s), Double Pane/Storm Window, Water Heater
- Has view: Yes
- View description: Territorial
Lot
- Size: 0.28 Acres
- Features: Paved, Cable TV, Fenced-Partially, Outbuildings, Patio
- Topography: Level
- Residential vegetation: Fruit Trees, Garden Space
Details
- Parcel number: 71102100400
- Special conditions: Standard
Construction
Type & style
- Home type: SingleFamily
- Property subtype: Single Family Residence
Materials
- Wood Siding
- Foundation: Block
- Roof: Composition
Condition
- Year built: 1958
Utilities & green energy
- Electric: Company: PSE
- Sewer: Septic Tank, Company: Septic
- Water: Community, Company: Rochester Water Association
- Utilities for property: Starlink (Xfinity Available), Starlink (Xfinity Available)
Community & neighborhood
Location
- Region: Rochester
- Subdivision: Rochester
Other
Other facts
- Listing terms: Cash Out,Conventional,FHA,VA Loan
- Cumulative days on market: 3 days
Price history
| Date | Event | Price |
|---|---|---|
| 5/9/2025 | Sold | $423,000+1.4%$370/sqft |
Source: | ||
| 4/10/2025 | Pending sale | $417,000$365/sqft |
Source: | ||
| 4/7/2025 | Listed for sale | $417,000+8.3%$365/sqft |
Source: | ||
| 4/20/2022 | Sold | $385,000+10%$337/sqft |
Source: | ||
| 4/5/2022 | Pending sale | $350,000$306/sqft |
Source: | ||
Public tax history
| Year | Property taxes | Tax assessment |
|---|---|---|
| 2024 | $2,913 +54.2% | $334,300 +56.3% |
| 2023 | $1,889 +14.7% | $213,900 +6.7% |
| 2022 | $1,647 -4% | $200,500 +22.9% |
Find assessor info on the county website
Neighborhood: 98579
Nearby schools
GreatSchools rating
- 6/10Grand Mound Elementary SchoolGrades: 3-5Distance: 3.1 mi
- 7/10Rochester Middle SchoolGrades: 6-8Distance: 0.5 mi
- 5/10Rochester High SchoolGrades: 9-12Distance: 3 mi

Get pre-qualified for a loan
At Zillow Home Loans, we can pre-qualify you in as little as 5 minutes with no impact to your credit score.An equal housing lender. NMLS #10287.



